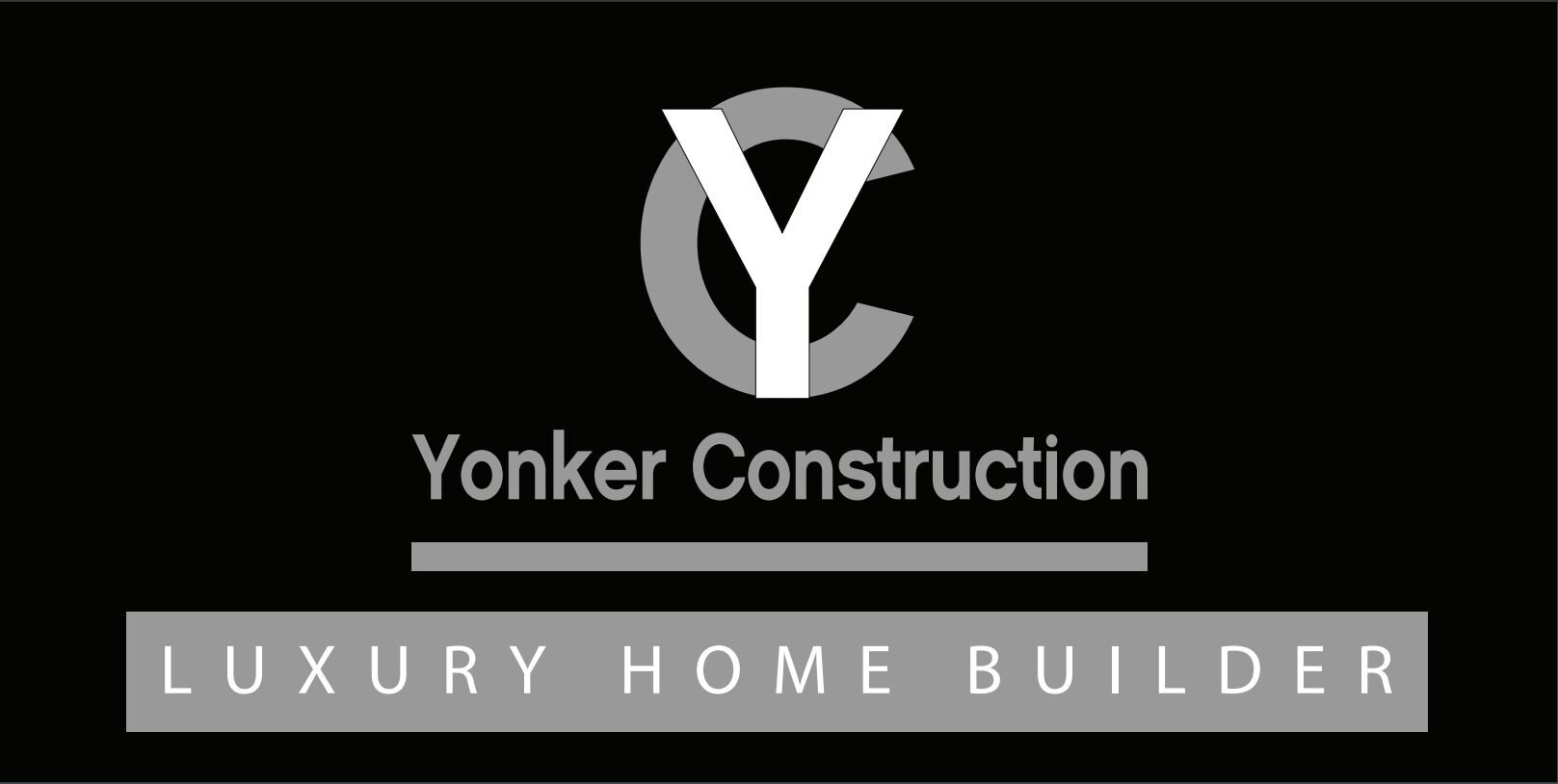BUILD TO SUIT
Yonker Construction, LLC’s Built to Suit program is the best way to make the home of your dreams a reality. We offer an array of curated floorplans to choose from. Don’t see one you love? Don’t stress! Feel free to bring in your own plans or work with one of our architects to create something one-of-a-kind, the options are endless!
Once we have perfected your floor plan, our graphic design team will create virtual renderings of your home so that you are able to envision the final masterpiece before we even start construction. Please see our upcoming projects for examples of what a virtual tour/rendering looks like. Our goal with the Build to Suit program is to bring your vision to life, down to every last detail.
If you’re ready to create your custom home but don’t know where you want to build, we can help! After a quick consultation, our team of Realtors with scour the market to find the right lot for you. We will send out letters, knock on doors and do everything in our power to find the right building lot for you!
AREAS WE SERVE
Paradise Valley, Arcadia, Scottsdale, Biltmore, & the Greater Phoenix Area
VISIT
2633 E Indian School Rd Suite 240, Phoenix, AZ 85016
CONTACT US
info@yonkergroup.com
