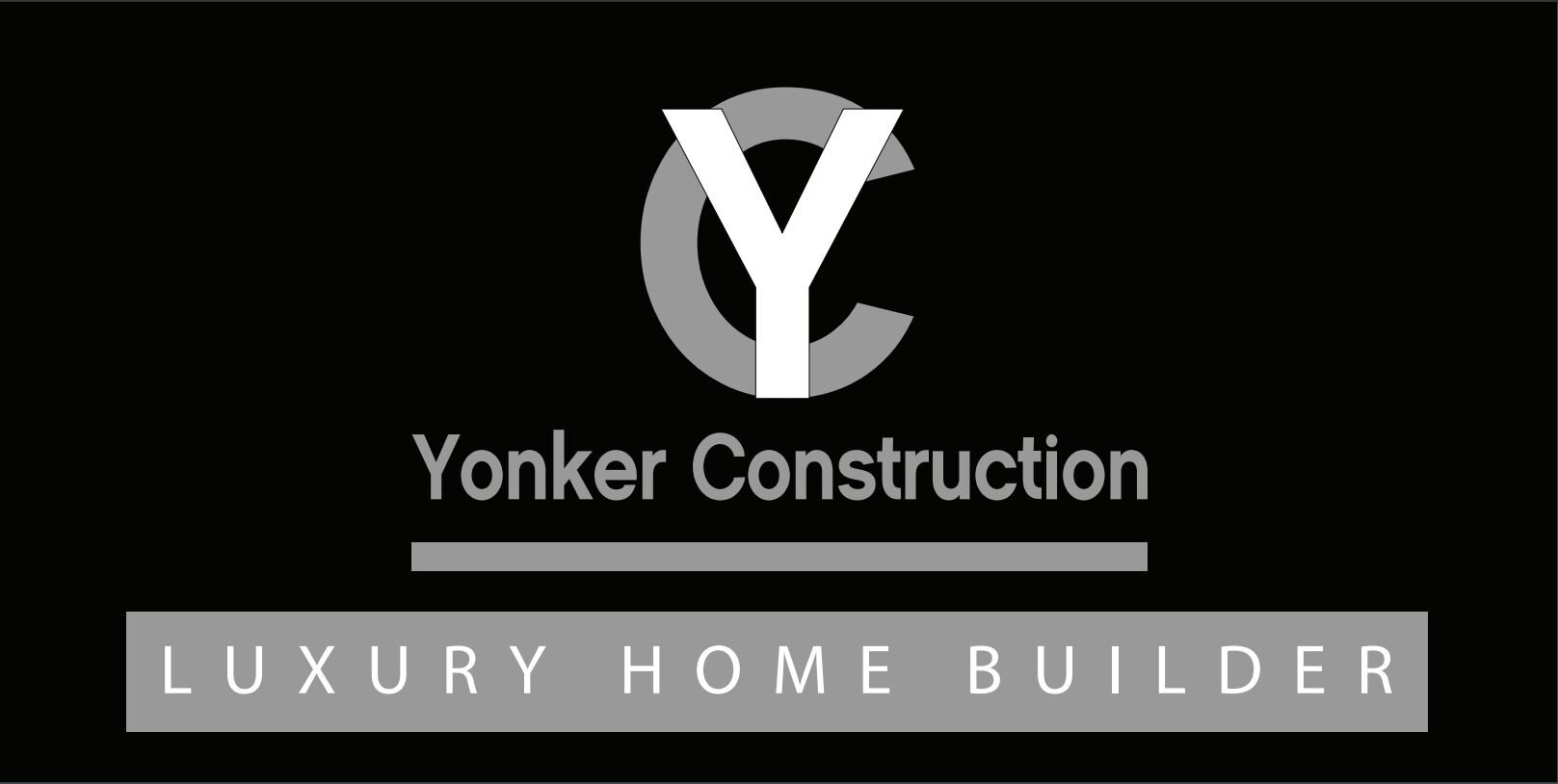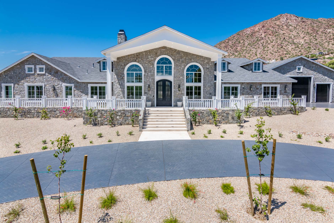
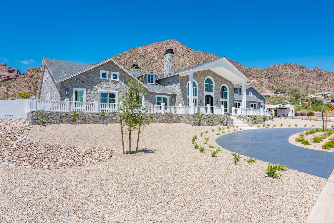
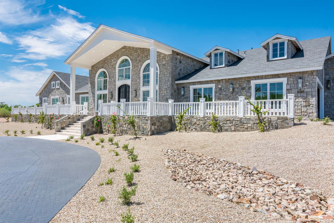
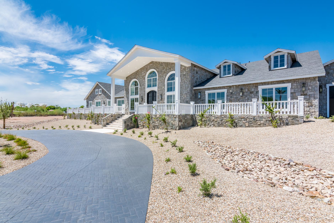
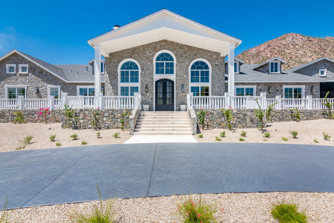
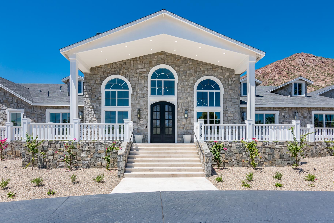
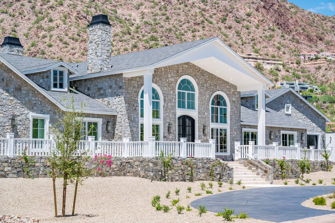
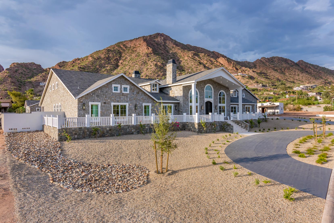
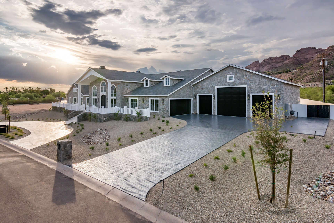
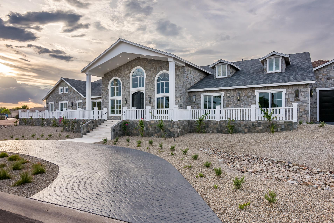
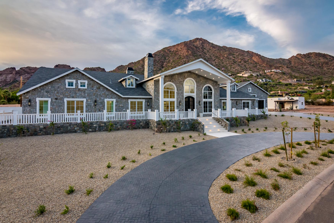
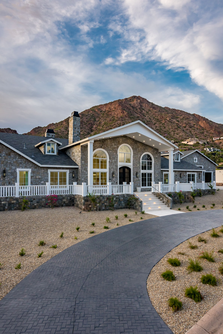
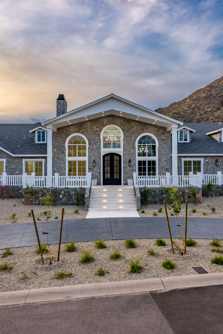
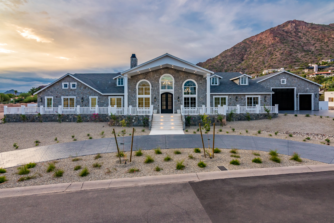
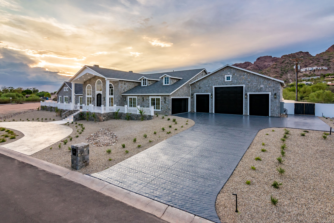
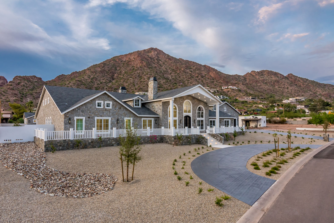
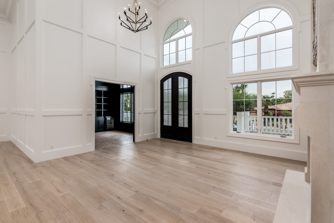
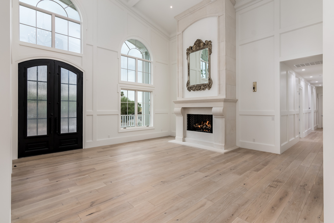
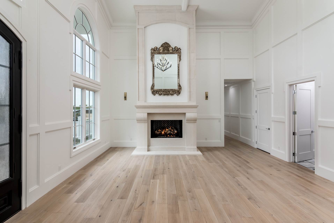
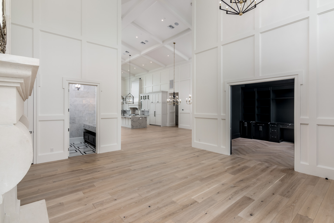
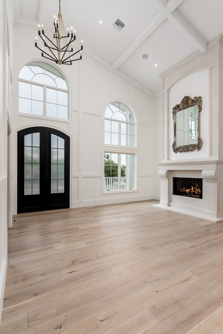
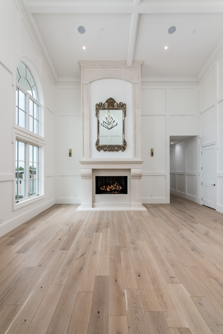
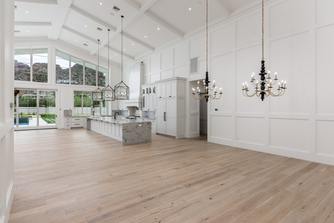
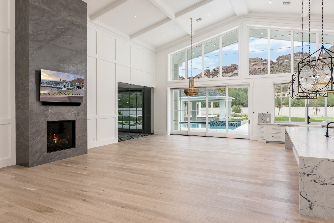
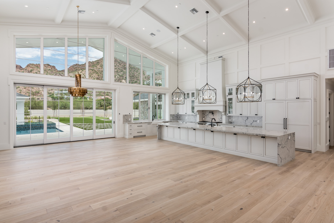
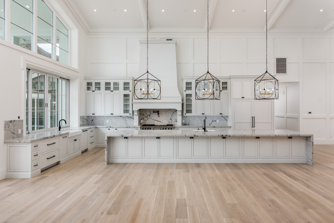
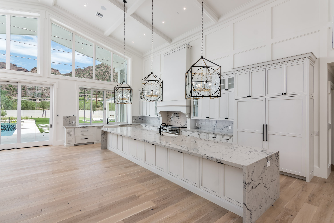
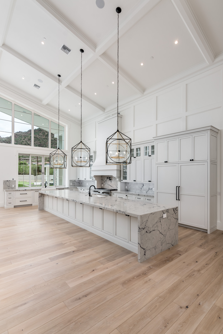
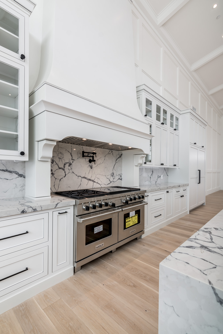
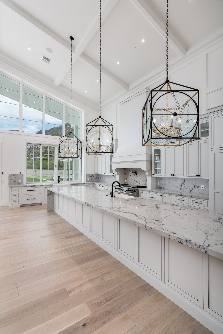
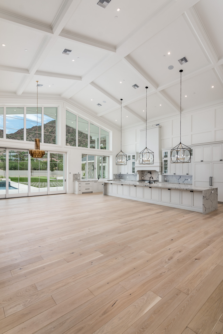
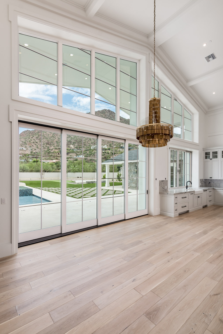
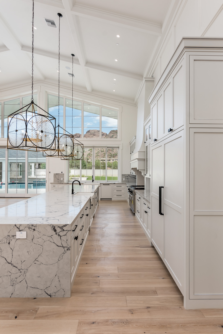
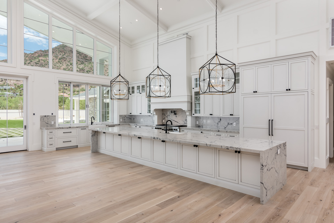
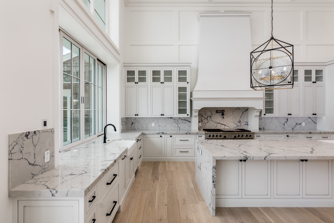
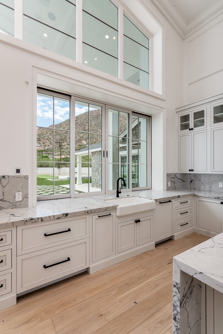
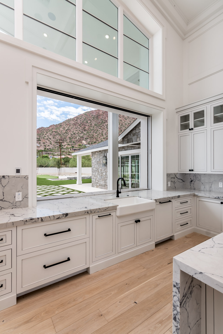
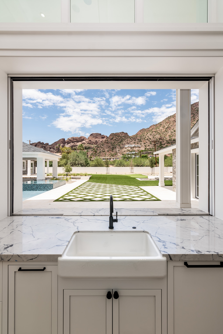
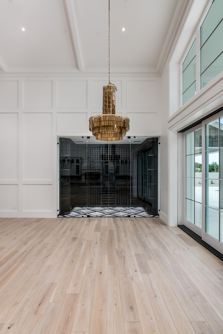
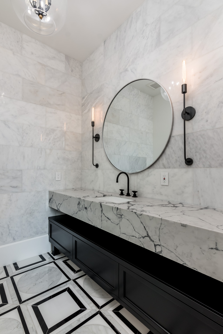
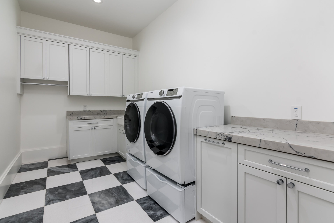
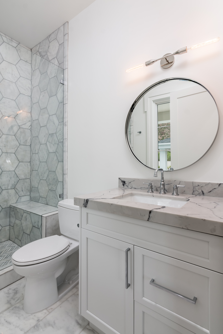
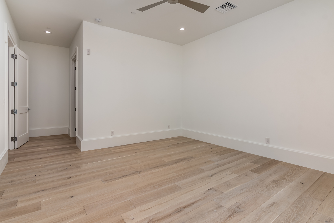
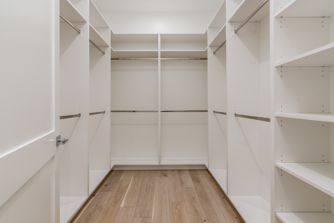
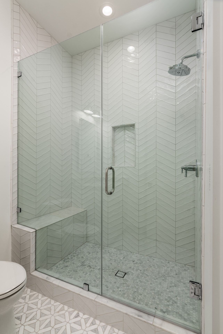
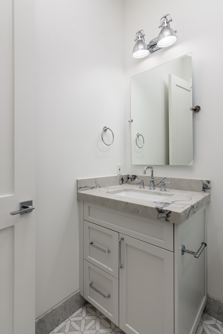
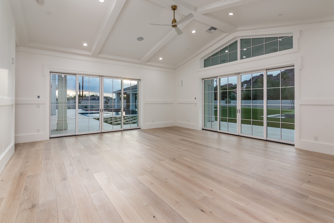
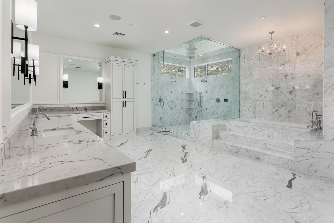
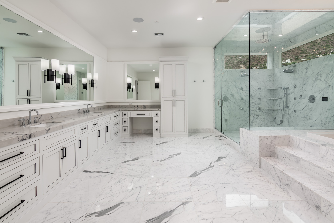
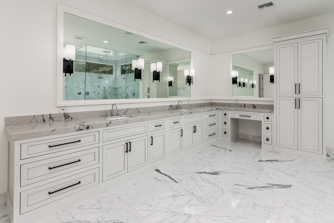
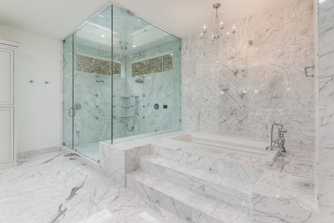
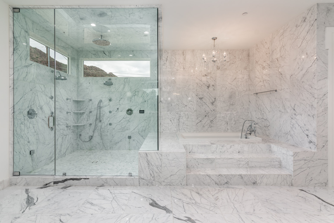
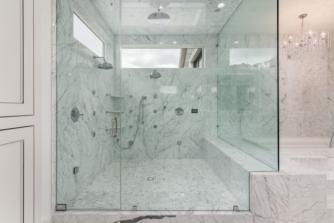
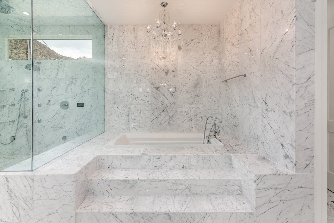
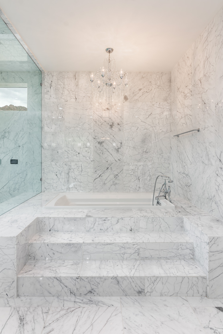
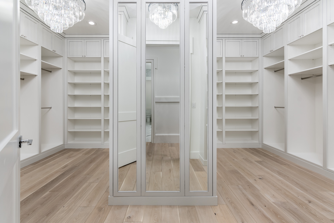
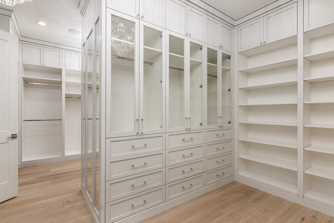
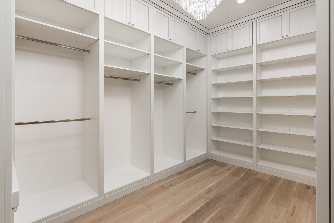
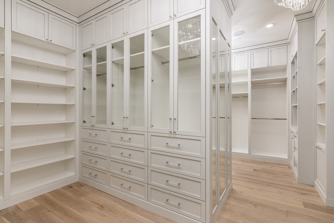
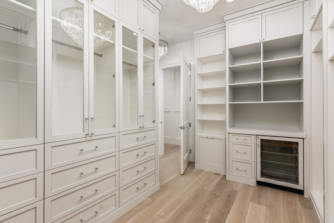
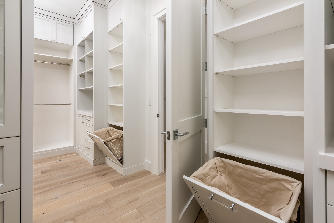
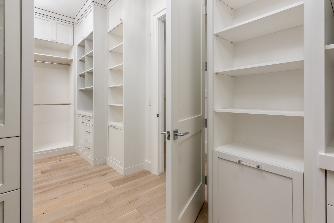
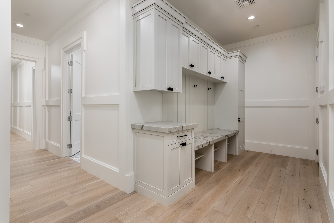
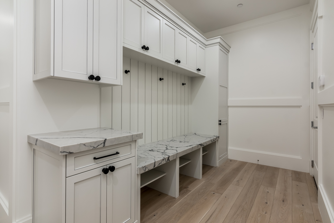
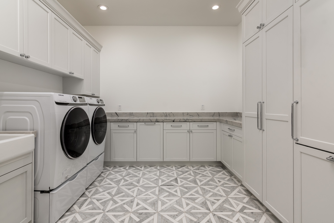
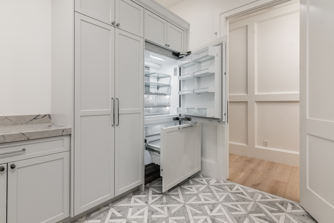

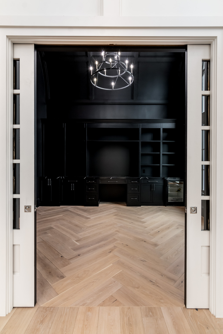
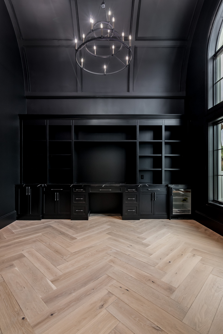
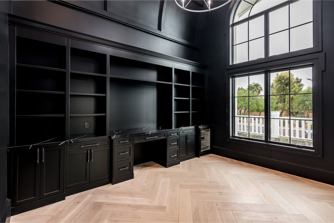
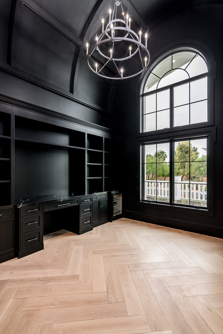
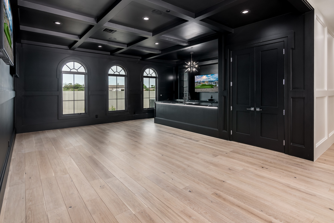
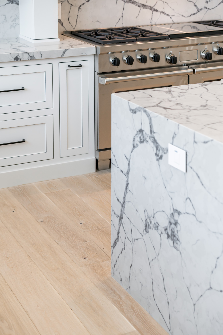
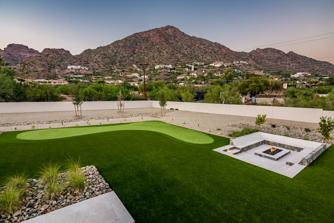
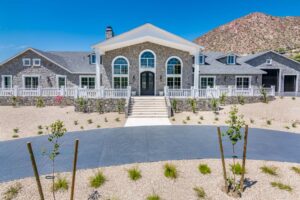
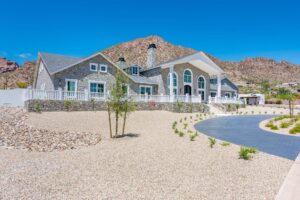
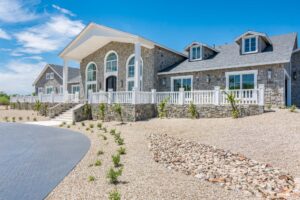
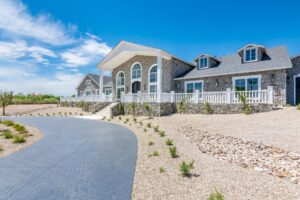
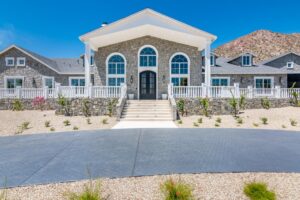
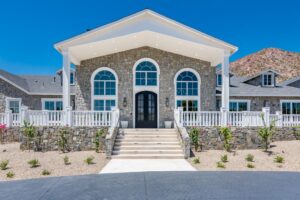
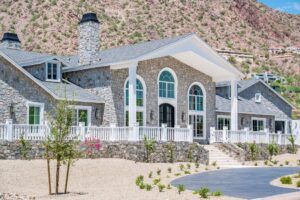
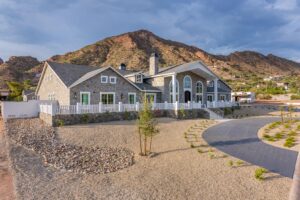
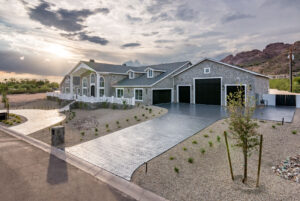
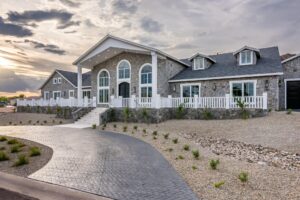
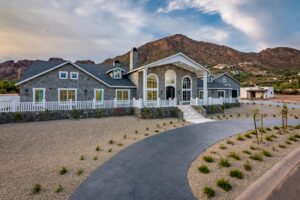
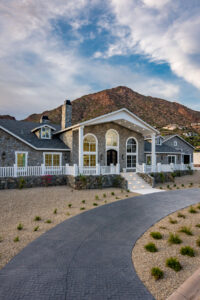
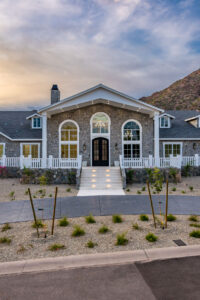
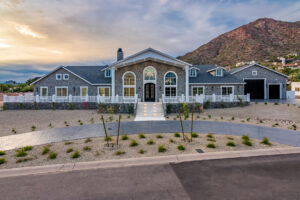
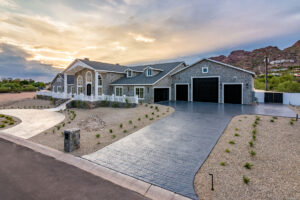
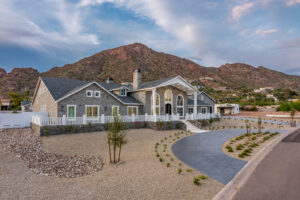
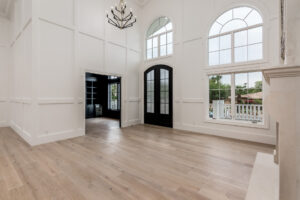
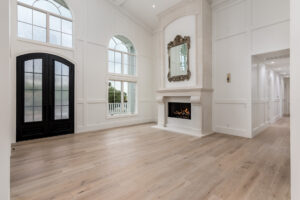
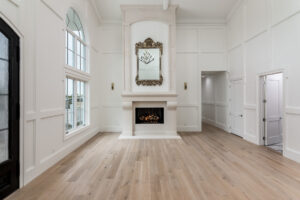
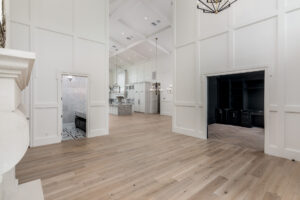
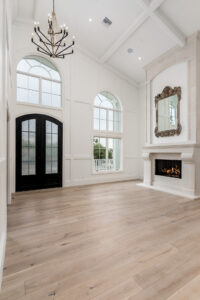
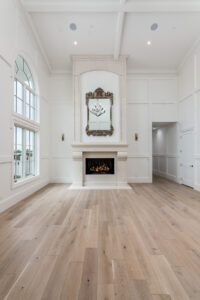
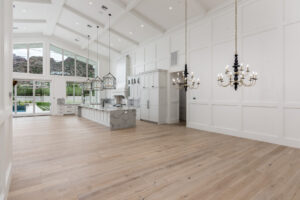
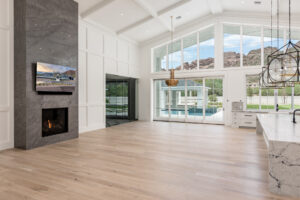
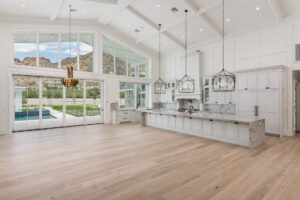
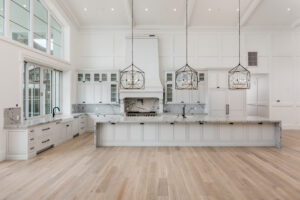
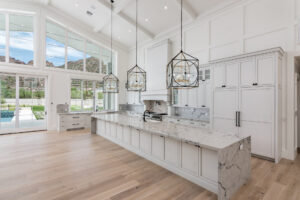
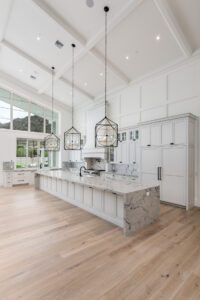
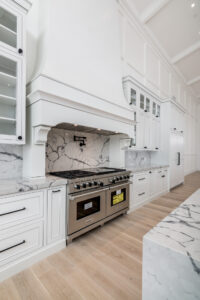
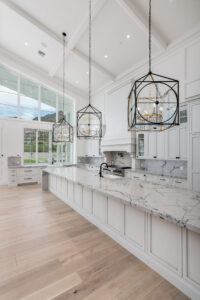
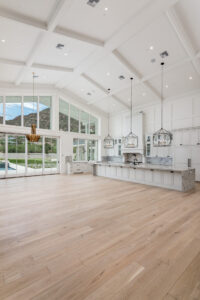
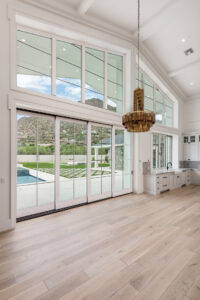
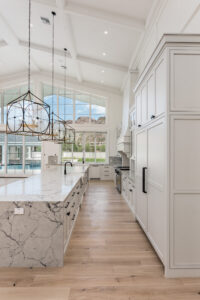
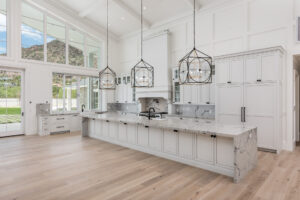
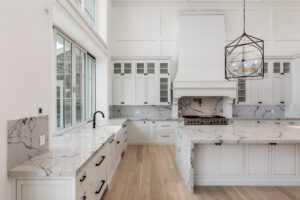
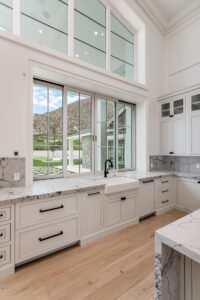
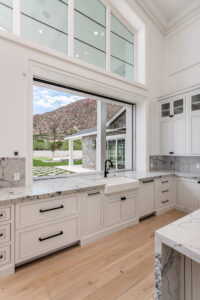
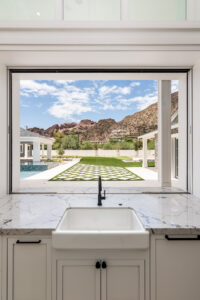
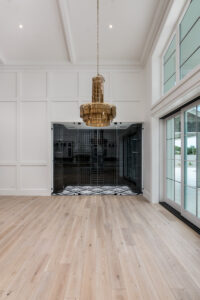
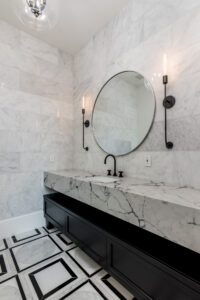
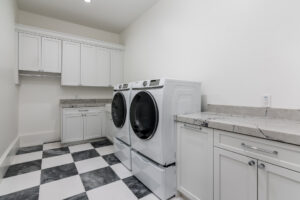
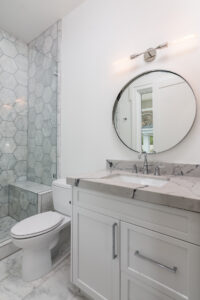
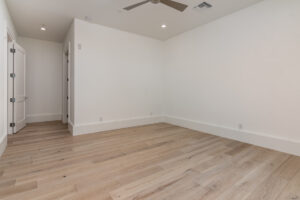
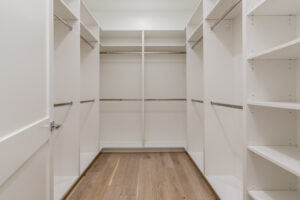
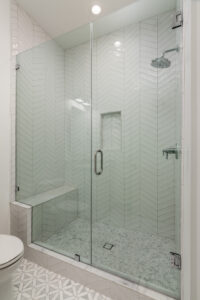
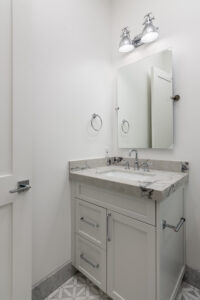
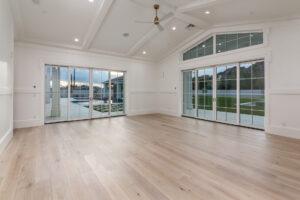
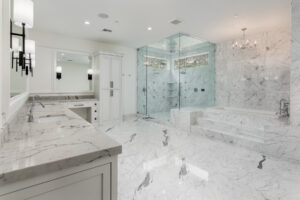
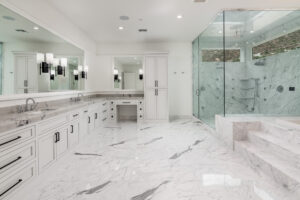
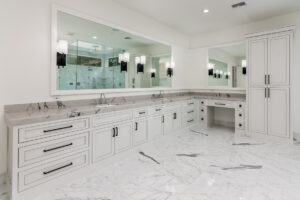
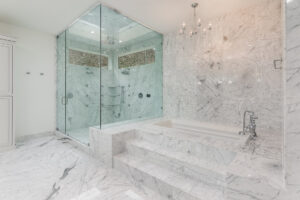
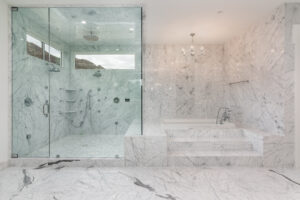
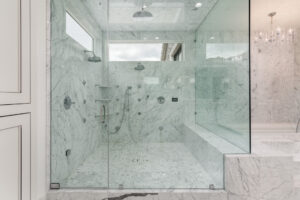
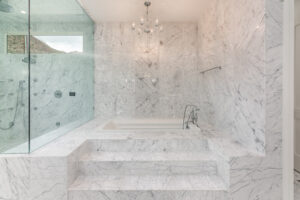
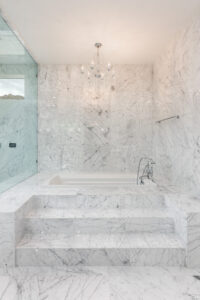
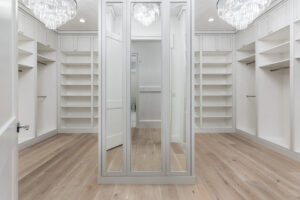
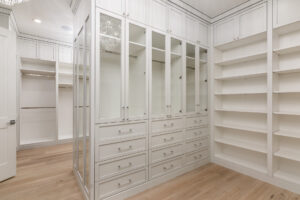
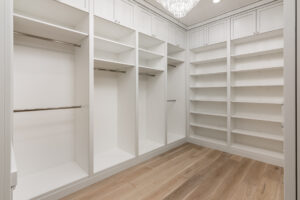
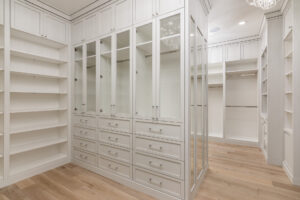
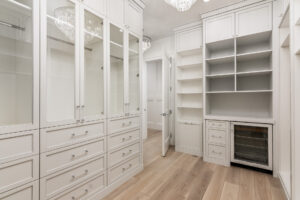
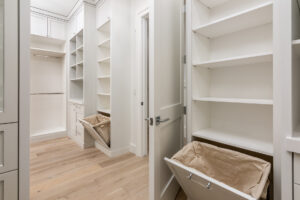
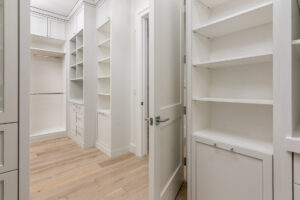
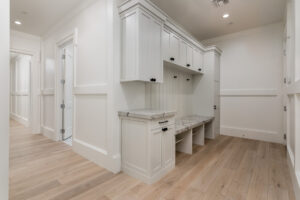
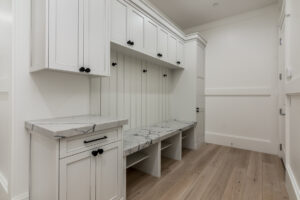
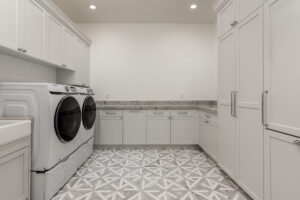
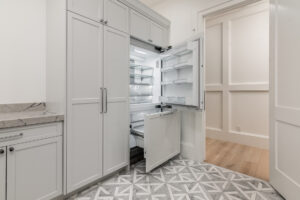
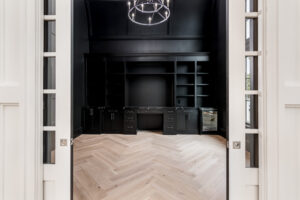
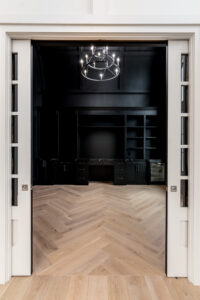
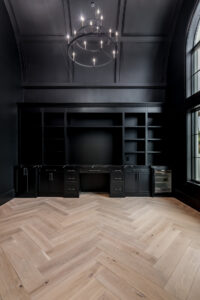
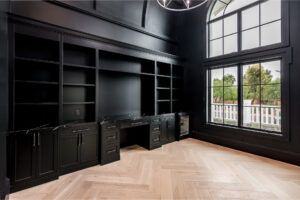
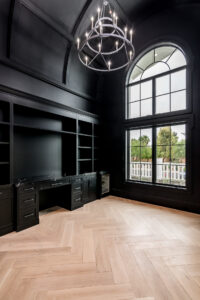
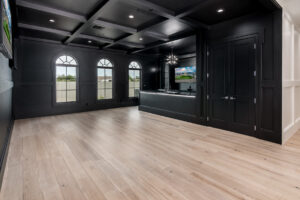
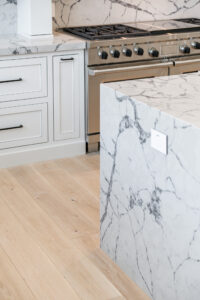
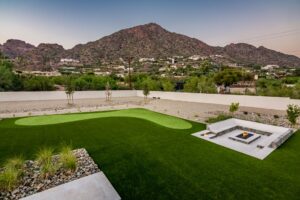
5316 E PALOMINO RD, PHOENIX, AZ 85018
- List Price: $5,610,319
- Main House Sq Ft: 7,739
- Guest House Sq Ft: 605
- Total Bedrooms: 6
- Total Bathrooms: 7
- Lot Sq Ft: 55,548
- Attached 2 car garage: 976 Sq Ft
- Attached 3 Bay RV garage: 1,640 Sq Ft
- This property is Owner Agent Represented
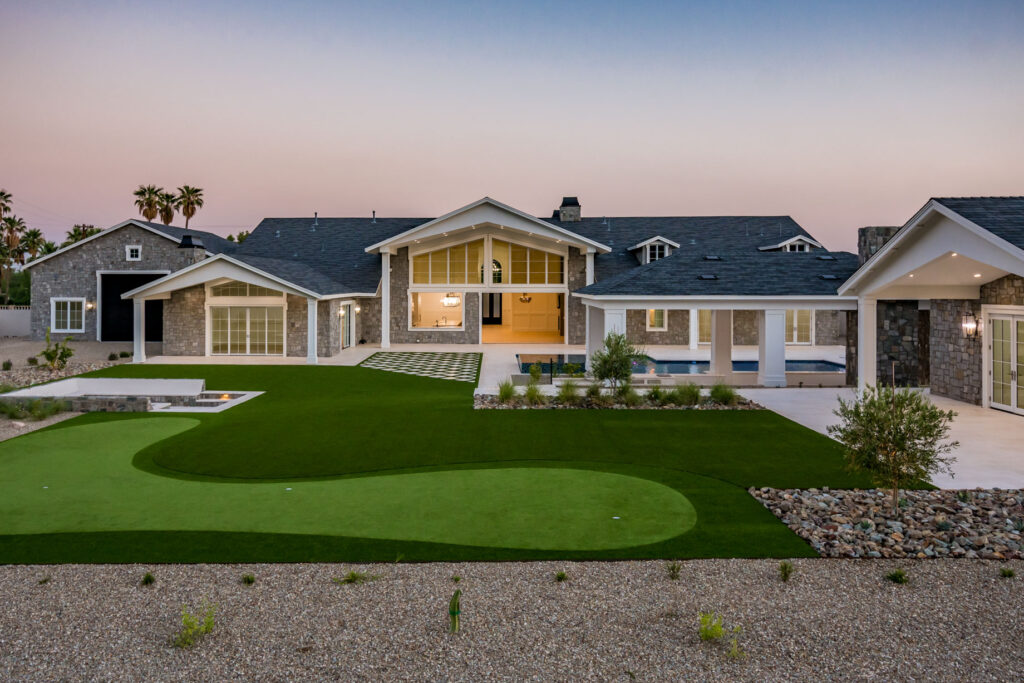
Your chance to customize this one of a kind Hamptons inspired Grey Stone Manor! Home has just finished its framing stage and now is a perfect time to work with builder to make everything exactly as you want it! Single level home with 24 ft vaulted ceilings in main living area. Breathtaking floor to ceiling windows and power operated 10 ft tall glass pocket doors giving you unmatched views of your resort like back yard with Camelback Mountain as your backdrop. Every room is a master bedroom with walk in closets and attached bathrooms however the actual master bedroom is a true masterpiece! Enormous fully built out master closet. Huge master bath with Steam Shower, enormous Jetted Tub, Fireplace above tub, make up Vanity and everything bathed in Marble. Master Bedroom features include floor to ceiling windows for more amazing views of yard & mountain, 2 more power glass pocket doors, Crystal Chandelier & Fireplace. Other features include State of the art Movie Theatre, Game room with wet bar, fully automated Smart home with Crestron integrated lighting system, full house audio system, stunning 1044 bottle custom wine room, 2 laundry rooms and 715 sq ft detached Casita. Did I mention the 2,616 sq ft garage? 4 tandem garage stalls in main garage and RV section of garage is 40 ft wide 42 ft long with 15 ft ceilings enough to hold all your toys or install car lifts and get as many as 14 more cars parked inside. Moving outside you will find fully landscaped resort style yard, pool with swim up bar, covered BBQ and sitting area, waterfall flowing from roof of covered BBQ into pool. True resort living! We even have options available for a sunken tennis or sports court. The rendering photos are just a starting point. Call your agent now and schedule a time to walk this home with the Builder. Let’s make this the home you’ve always dreamed of!!
Interior details
Bedrooms and bathrooms
- Bedrooms: 6
- Bathrooms: 8
Flooring
- Flooring: Carpet, Stone, Tile, Wood
Heating
- Heating features: Electric Heat
Cooling
- Cooling features: Refrigeration, Programmable Thmstat, Ceiling Fan(s), ENERGY STAR Qualified Equipment
Appliances
- Appliances included in sale:Dishwasher, Dryer, Microwave, Range / Oven, Refrigerator, Washer
Other interior features
- Total interior livable area: 8,454 sqft
- Fireplace: Yes
Property details
- Parking features: Detached Garage
- Garage spaces: 14
- Stories: 1
- Private pool: Yes
- Spa included: Yes
- Exterior features: Cement concrete
- Fencing: Block
- Lot size: 1.28 acres
- Parcel number: 17215061
Other
- MLS ID: 5925337
- Ownership: Fee Simple
- Additional Bedroom: Mstr Bdr Walkin Clst, Othr Bdr Walkin Clst, Mstr Bdrm Sitting Rm
- Architecture: Other (See Remarks)
- Dining Area: Breakfast Bar, Dining in LR/GR, Eat-in Kitchen, Formal
- Energy Features: Multi-Zones
- Exterior Features: Childrens Play Area, Circular Drive, Covered Patio(s), Gazebo/Ramada, Patio, Separate Guest House, Built-in BBQ
- Features: Fire Sprinklers, No Interior Steps, Soft Water Loop, Vaulted Ceiling(s), Wet Bar(s), Water Softener Owned, 9+ Flat Ceilings
- Fireplace: 3+ Fireplace, Fireplace Family Rm, Fireplace Living Rm, Fireplace Master Bdr, Gas Fireplace, Exterior Fireplace
- Kitchen Features: Kitchen Island, Dishwasher, Disposal, Refrigerator, Pantry, Granite Countertops, Built-in Microwave, Cook Top Gas, Gas Stub for Range, Range/Oven Gas, Walk-in Pantry, Multiple Ovens
- Master Bathroom: Double Sinks, Full Bth Master Bdrm, Separate Shwr & Tub, Tub with Jets, Private Toilet Room
- Other Rooms: Family Room, Guest Qtrs-Sep Entrn, Bonus/Game Room, Media Room, Great Room
- Parking: Detached, Electric Door Opener, Extnded Lngth Garage, Over Height Garage, Rear Vehicle Entry, Separate Strge Area, Side Vehicle Entry, Tandem Garage, RV Parking, RV Gate, RV Garage, Dir Entry frm Garage
- Pool – Private: Pool – Private, Diving Pool, Heated Pool, Variable Speed Pump
- Property Description: Mountain View(s), North/South Exposure
- Roofing: Comp Shingle
- Spa: Spa – Private, Spa – Heated
- Unit Style: All on One Level, Poolside
- Water: City Water
- Source of SqFt: County Assessor
- Laundry: Dryer Included, Washer Included, Inside Laundry, Other (See Remarks), Gas Dryer Hookup, 220 V Dryer Hookup
- Construction: Frame – Wood, Frame – Metal, Spray Foam Insulatn
- Association Fee Incl: No Fees
- Const – Finish: Painted, Stone
- Items Updated: Ht/Cool Partial/Full:Full
- Technology: Cable TV Avail, HighSpd Intrnt Aval, Security Sys Owned, Ntwrk Wrng Multi Rms, Smart Home System
- Services: City Services
- Items Updated: Floor Partial/Full: Full
- Items Updated: Wiring Partial/Full: Full
- Items Updated: Roof Partial/Full: Full
- Items Updated: Bath(s) Partial/Full: Full
- Items Updated: Pool Partial/Full: Full
- Items Updated: Rm Adtn Partial/Full:Full
- Construction Status: Under Construction
- Items Updated: Kitchen Partial/Full:Full
- Items Updated: Plmbg Partial/Full: Full
- Source Apx Lot SqFt: County Assessor
- Landscaping: Desert Back, Yrd Wtring Sys Back, Desert Front, Yrd Wtring Sys Front, Auto Timer H2O Back, Auto Timer H2O Front, Gravel/Stone Back, Synthetic Grass Back, Synthetic Grass Frnt
- Tax Municipality: Phoenix
- Exterior Stories: 1
- New Financing: Cash, VA, Conventional
- Master Bedroom: Split
- Dwelling Styles: Detached
- Separate Den/Office: Sep Den/Office Y/N: Y
- High School: Arcadia High School
- Tax Year: 2018
