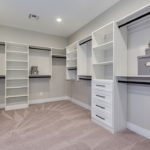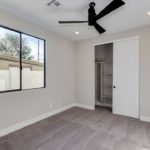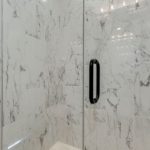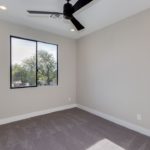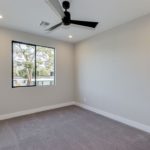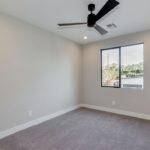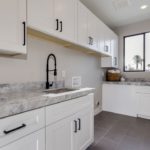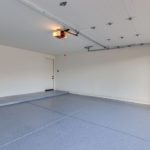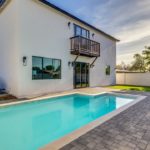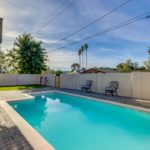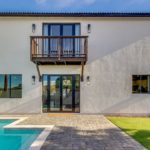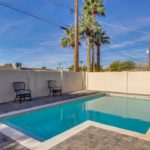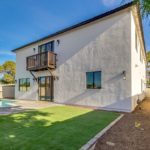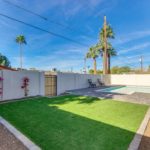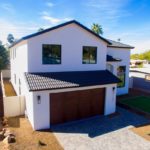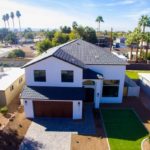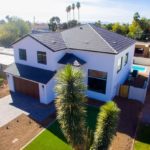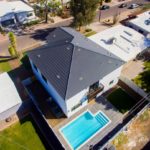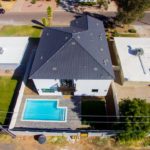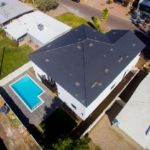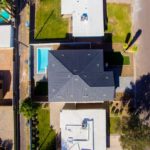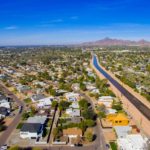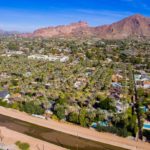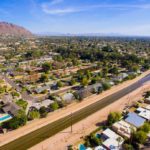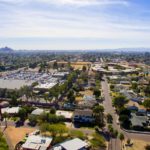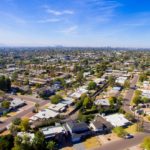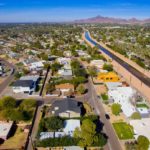Past Projects

About Home
4701 E Montecito Ave, Phoenix, AZ is a single family home that contains 1,008 sq ft and was built in 1953. It contains 2 bedrooms and 1 bathroom. This home last sold for $925,000 in March 2018. The Zestimate for this house is $940,539, which has increased by $3,299 in the last 30 days. The Rent Zestimate for this home is $1,800/mo, which has increased by $183/mo in the last 30 days.
Facts and Features
Type
Single Family
Year Built
1953
Heating
Other
Cooling
Refrigeration
Parking
1 space
Lot
5,824 sqft
INTERIOR FEATURES
Bedrooms
Beds:
2
Heating and Cooling
Heating:
Other
Cooling:
Refrigeration
Flooring
Floor size:
1,008 sqft
Other Interior Features
Ceiling Fan
Room count:
5
SPACES AND AMENITIES
Size
Unit count:
0
Spaces
Pool
CONSTRUCTION
Type and Style
Single Family
Materials
Roof type:
Built up
Exterior material:
Cement concrete
Dates
Built in 1953
Other Construction Features
Stories:
1
EXTERIOR FEATURES
Patio
Deck
Patio
Water
Pool
Lot
Lot:
5,824 sqft
Other Exterior Features
Parcel #:
17154038
COMMUNITY AND NEIGHBORHOOD
Schools
Elementary school:
Hopi Elementary School
Middle school:
Ingleside Middle School
High school:
Arcadia High School
School district:
Scottsdale Unified District (048)
PARKING
Parking:
Carport, 1 space
OTHER
Last sold:
Mar 2018 for $925,000
Last sale price/sqft:
$918






































