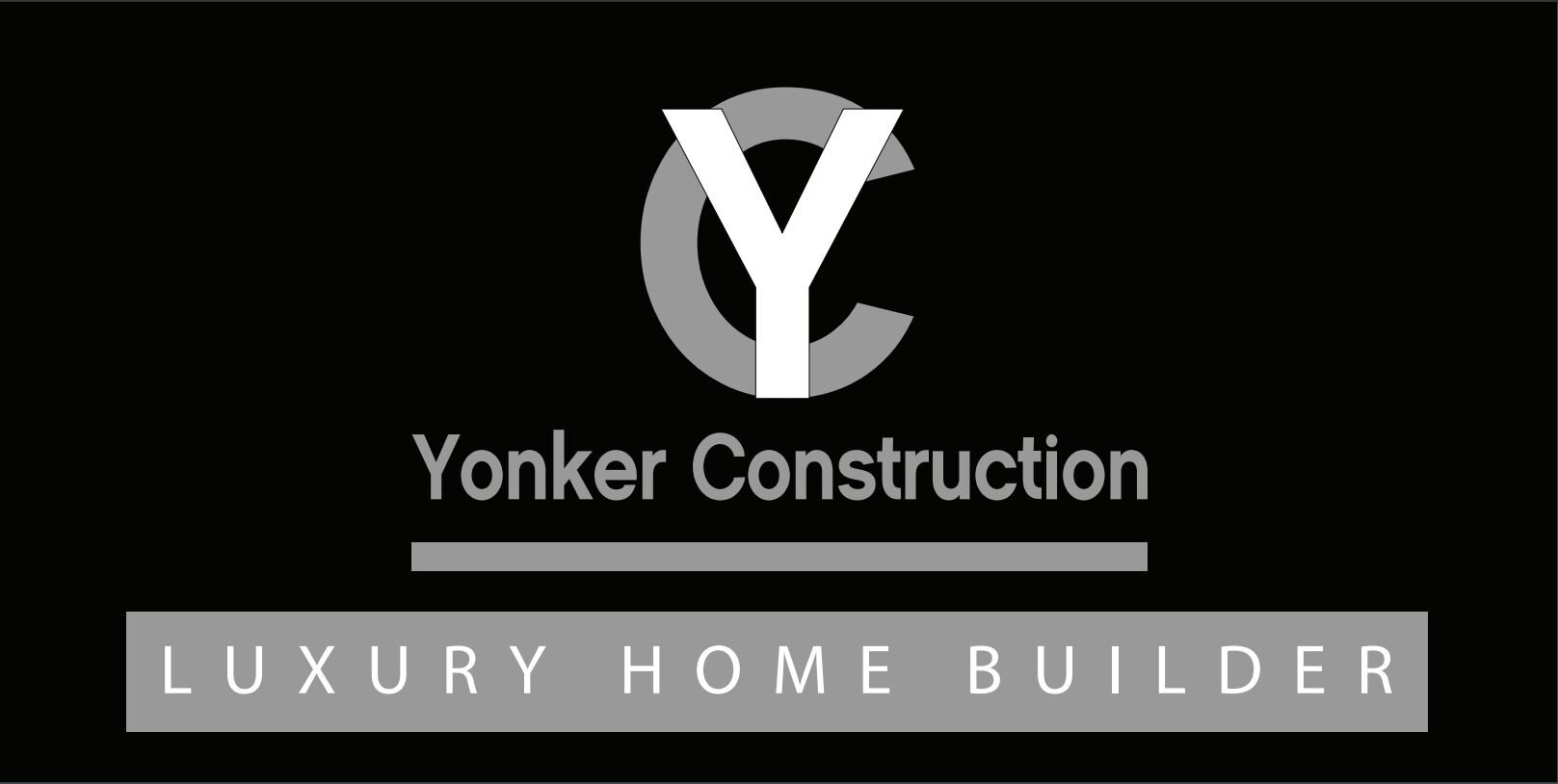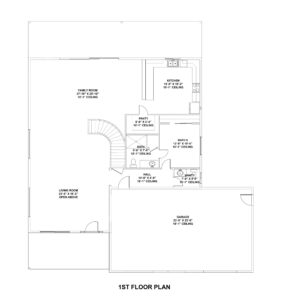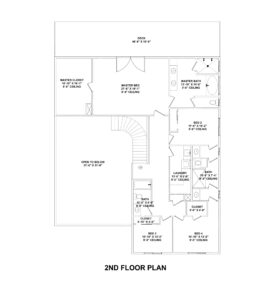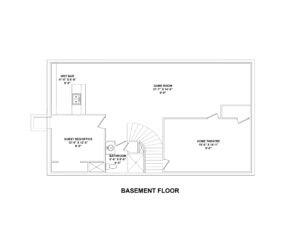




































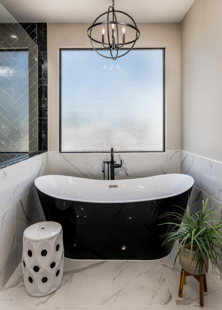
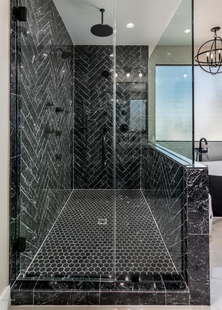
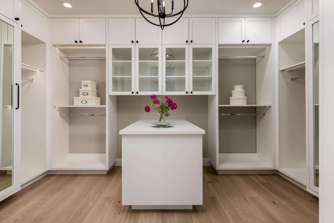
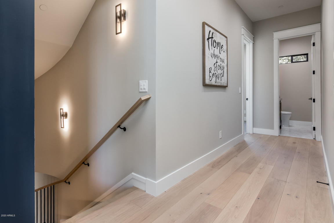
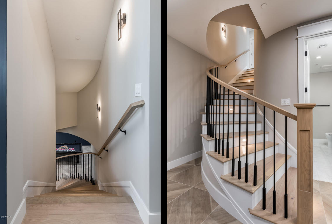
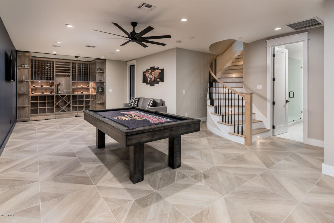
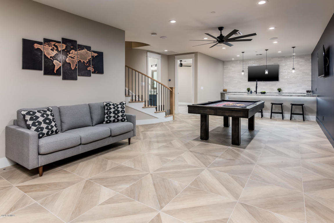

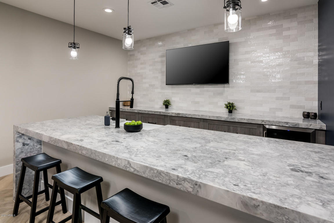
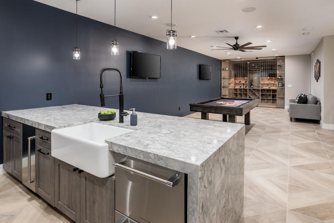
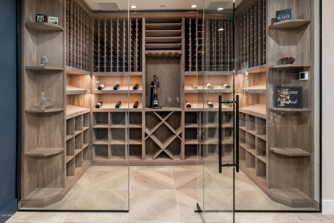
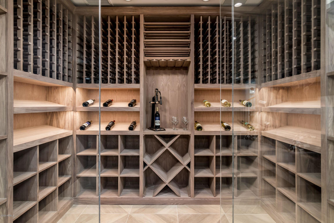
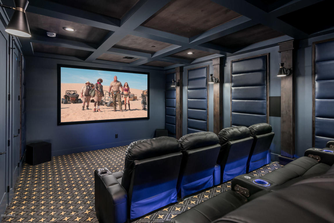
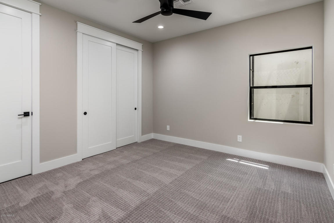
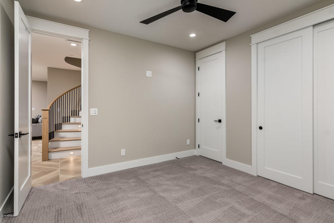
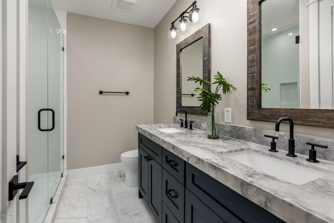
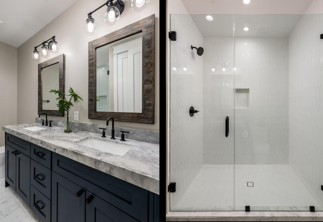
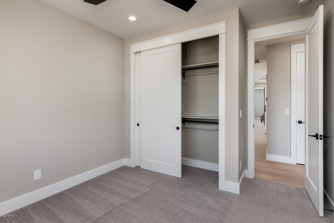
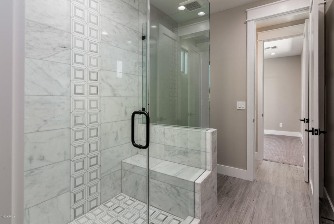
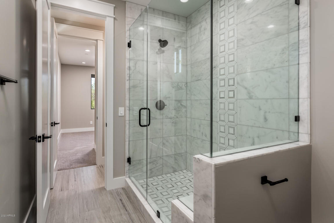
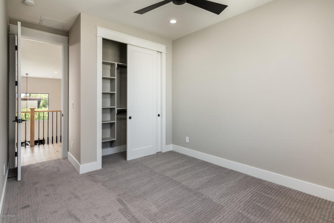















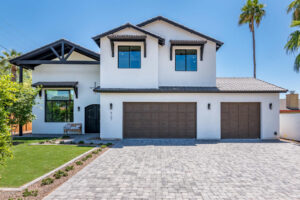
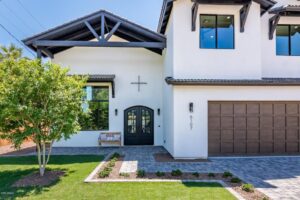
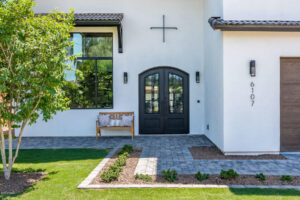
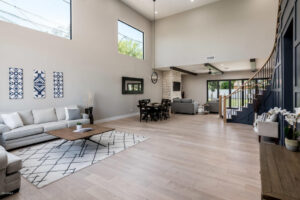
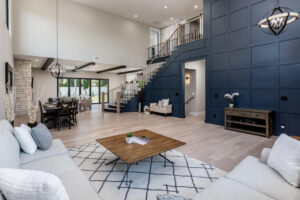
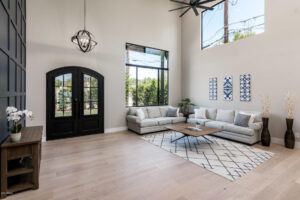
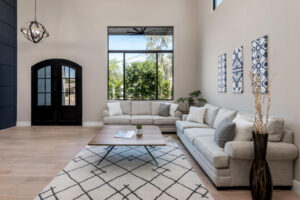
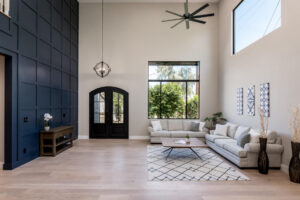
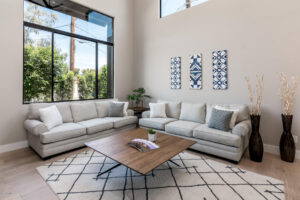
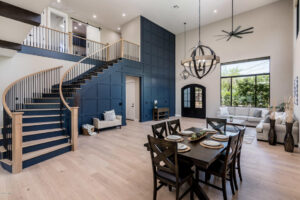
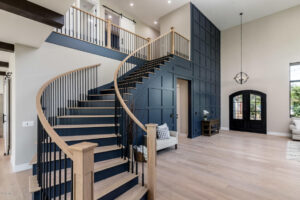
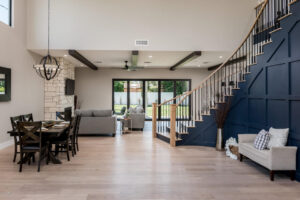
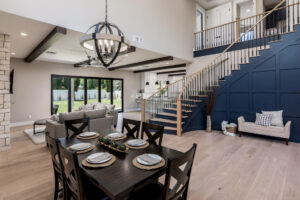
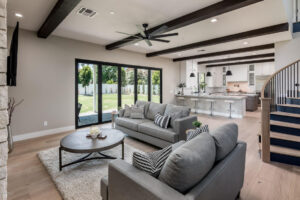
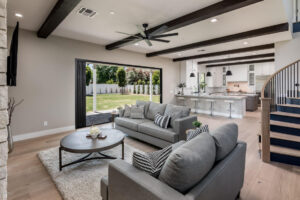
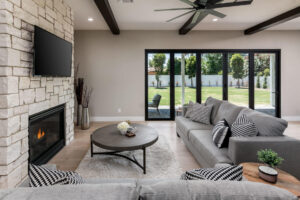
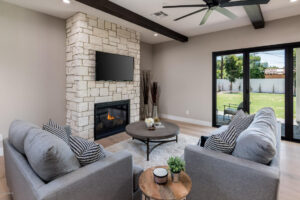
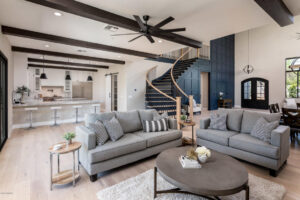
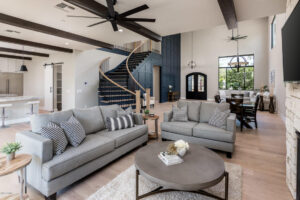
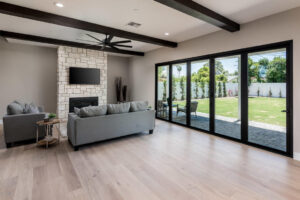
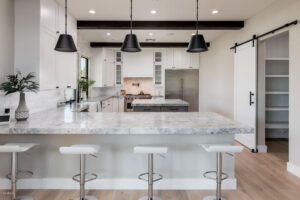
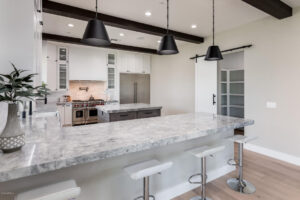
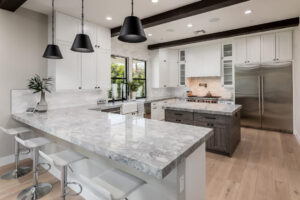
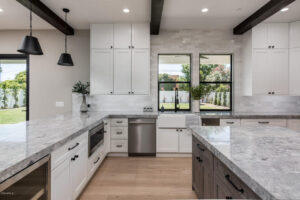
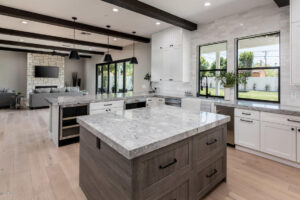
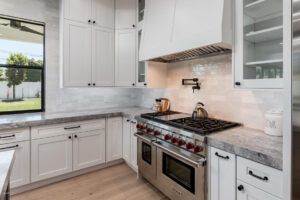
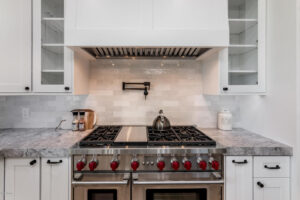
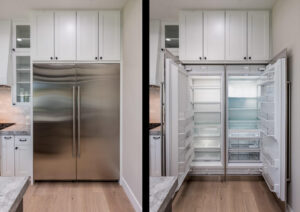
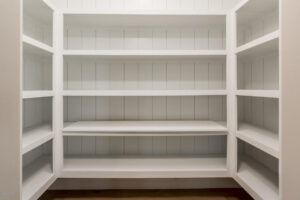
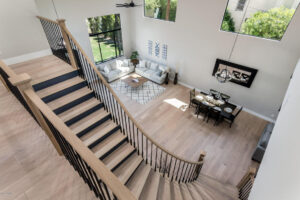
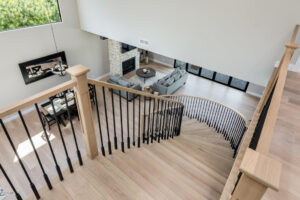
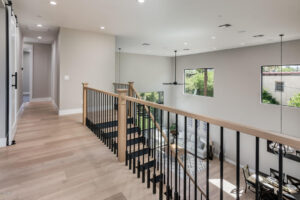
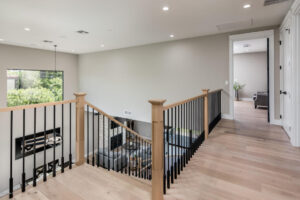
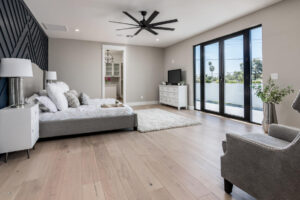
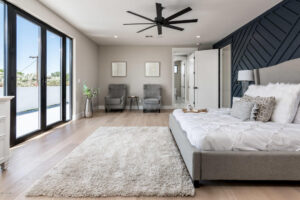
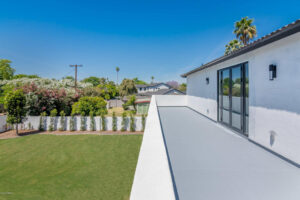
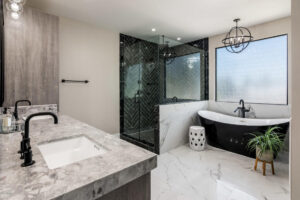
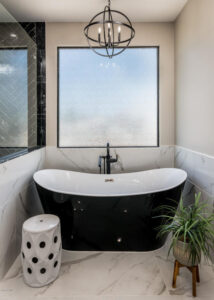
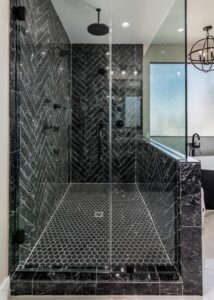
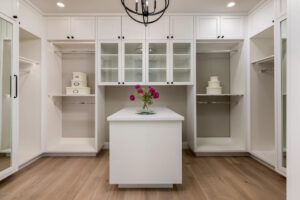
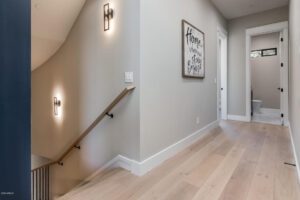
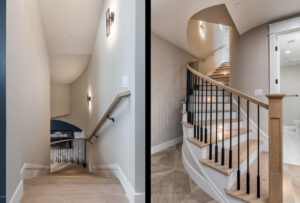
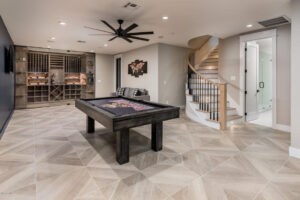
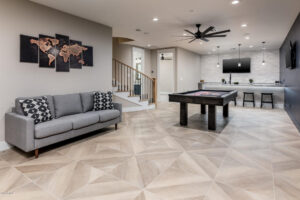
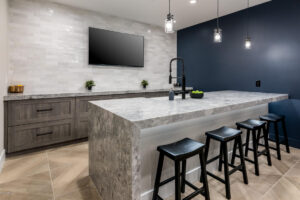
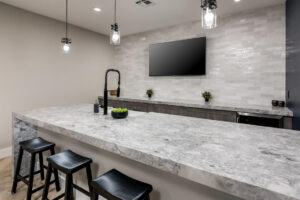
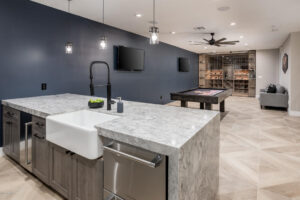
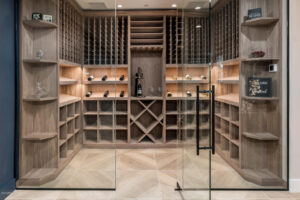
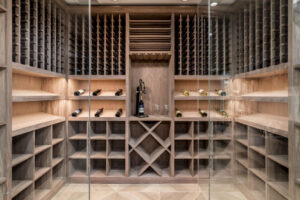
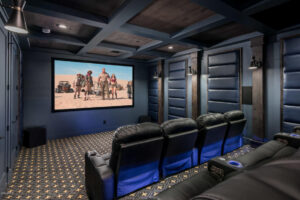
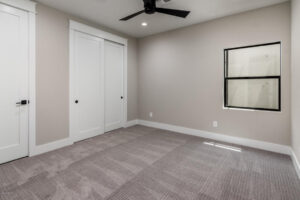
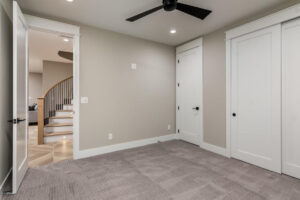
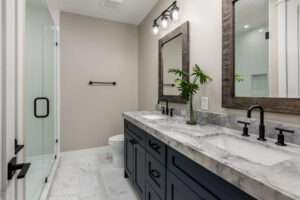
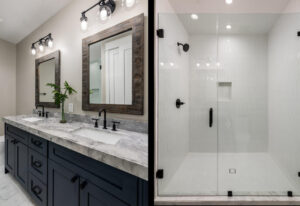
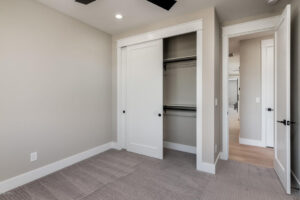
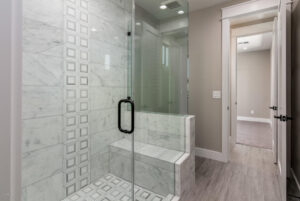
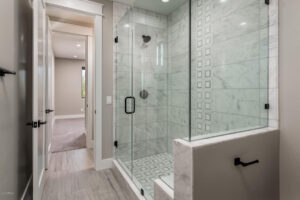
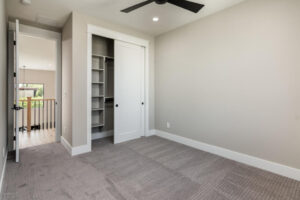

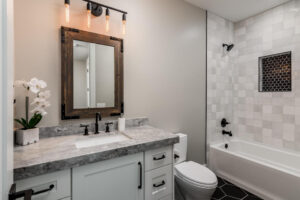
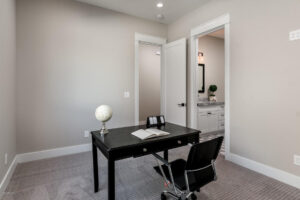
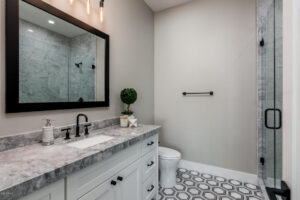
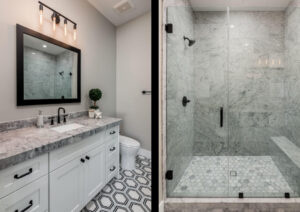
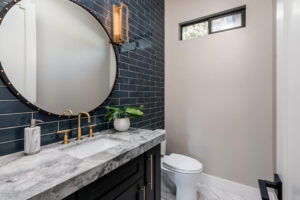
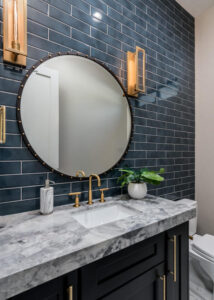
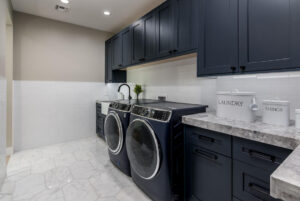
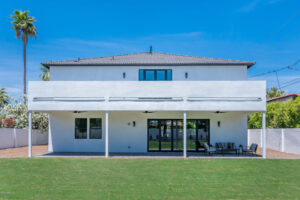
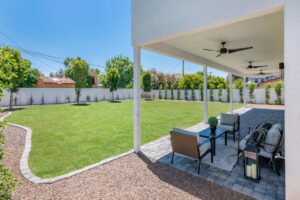
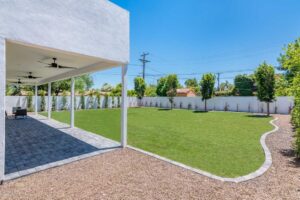
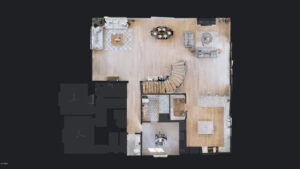
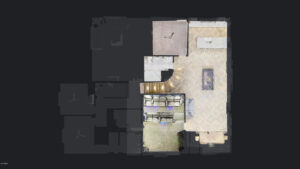
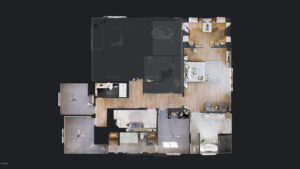
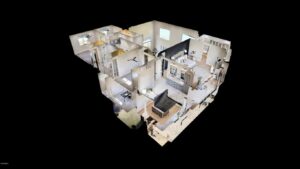
6107 E ROSE CIRCLE DR. PHOENIX, AZ 85018
- Property Type: Residential
- List Price: $1,795,000
- SqFt: 5,048
- Bedrooms: 6
- Bathrooms: 5.5
- Lot SqFt: 11,086
- Car Garage: 3
- This property is Owner Agent Represented
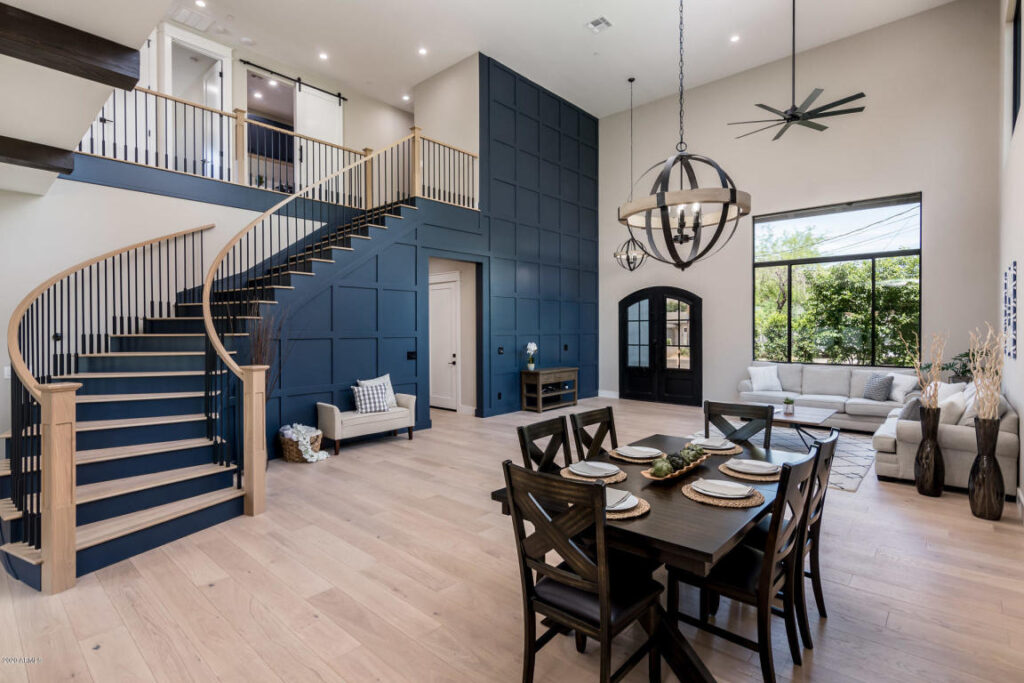
A home like this does not come along often! One of a kind New Construction 2 Story with Basement (super man cave!) 3 car garage home located near Arizona Country Club just moments from Old Town Scottsdale! From the second you walk in you will notice the attention to detail and high-quality construction in every aspect of the home. This house truly has it all!! Souring 22 ft ceilings in entry, family and dining room! Stunning designer colored rounded staircase with light hard wood floors and custom rod iron spindles. Beautiful Chef’s Kitchen featuring Wolf Range, Sub Zero Refrigerator, Drawer Micro, stunning Dolomite counter tops overlooking family room and accordion doors off kitchen with huge full length covered patio make your living room and patio into one. Now step out into your resort like back yard with sparkling brand new heated pool with hot tub. 2 covered gazebos, one with covered sitting area with outdoor TV and the other features a built in BBQ with all the bells and whistles including huge bar for you friends to keep you company while you’re grilling! Absolutely amazing for entertaining guests! The master suite features spa like bathroom including jetted tub with Chandelier, huge shower with every possible fixture, gorgeous marble countertops and floors. Stunning fully built out custom master closet with makeup vanity! Enormous private walk deck off master bedroom with stunning views of Papago Mountain. Now comes the real showstopper! A basement that has everything! Huge game room with full wet bar, 3 flat screen TV’s, gorgeous temp controlled custom wine room and the nicest movie theatre you’ve ever seen! Did I mention there is an additional bed and bath down there too! This home is currently under construction and if you act now there is still the opportunity to work with the builder to customize the details of this home to make it exactly what you’ve been searching for! Planned completion date of January 2020!
Interior details
Bedrooms and bathrooms
- Bedrooms: 6
- Bathrooms: 5.5
Flooring
- Flooring: Carpet, Stone, Tile, Wood
Heating
- Heating features: Electric Heat, Gas Heat
Cooling
- Cooling features:Refrigeration, Programmable Thmstat, Ceiling Fan(s), ENERGY STAR Qualified Equipment
Appliances
- Appliances included in sale:Dishwasher, Dryer, Microwave, Range / Oven, Refrigerator, Washer
Other interior features
- Total interior livable area:5,048 sqft
- Fireplace: Yes
Property details
Parking
- Parking features: Carport
- Garage spaces: 3
Property
- Stories: 3
- Private pool: Yes
- Spa included: Yes
- Exterior features: Stucco
- Fencing: Block
Other
Source details
- MLS ID: 5977970
Other facts
- Ownership: Fee Simple
- Additional Bedroom: Mstr Bdr Walkin Clst, Other Bdrm Dwnstrs, Mstr Bdrm Sitting Rm
- Architecture: Other (See Remarks)
- Dining Area: Breakfast Bar, Dining in LR/GR
- Energy Features: Multi-Zones
- Exterior Features:Balcony/Deck(s), Covered Patio(s), Gazebo/Ramada, Patio, Built-in BBQ
- Features: Water Softener Owned, 9+ Flat Ceilings
- Fireplace: 2 Fireplace, Fireplace Family Rm, Exterior Fireplace
- Kitchen Features: Kitchen Island, Dishwasher, Disposal, Refrigerator, Granite Countertops, Built-in Microwave, Cook Top Gas, Gas Stub for Range, Range/Oven Gas, Walk-in Pantry
- Master Bathroom: Double Sinks, Full Bth Master Bdrm, Separate Shwr & Tub, Private Toilet Room
- Other Rooms: Family Room, Bonus/Game Room, Media Room, Great Room
- Parking: Electric Door Opener, Dir Entry frm Garage
- Pool – Private: Pool – Private, Heated Pool
- Property Description:North/South Exposure
- Spa: Spa – Private
- Water: City Water
- Source of SqFt: County Assessor
- Laundry: Dryer Included, Washer Included, Inside Laundry, Gas Dryer Hookup, 220 V Dryer Hookup, Upstairs Laundry
- Construction: Frame – Wood, Blown Cellulose
- Const – Finish: Stucco, Painted
- Association Fee Incl: No Fees
- Items Updated: Ht/Cool Partial/Full: Full
- Technology: Cable TV Avail, HighSpd Intrnt Aval, Security Sys Leased, Ntwrk Wrng Multi Rms, Smart Home System
- Services: City Services
- Miscellaneous: Home Warranty
- Items Updated: Floor Partial/Full: Full
- Items Updated: Wiring Partial/Full: Full
- Items Updated: Roof Partial/Full: Full
- Items Updated: Bath(s) Partial/Full: Full
- Construction Status: Under Construction
- Roofing: All Tile
- Items Updated: Kitchen Partial/Full: Full
- Items Updated: Plmbg Partial/Full: Full
- Source Apx Lot SqFt: County Assessor
- Basement Description:Finished, Full
- Landscaping: Desert Back, Yrd Wtring Sys Back, Desert Front, Yrd Wtring Sys Front, Auto Timer H2O Back, Gravel/Stone Front, Auto Timer H2O Front, Gravel/Stone Back, Synthetic Grass Back, Synthetic Grass Frnt
- Tax Municipality: Phoenix
- Exterior Stories: 2
- New Financing: Cash, VA, Conventional
- Dwelling Styles: Detached
- Basement: Basement Y/N: Y
- Master Bedroom: Upstairs
- High School: Arcadia High School
- Tax Year: 2019
