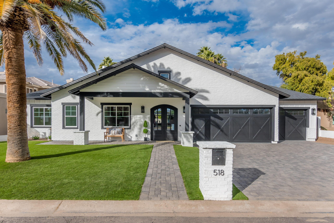
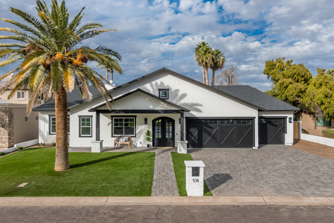
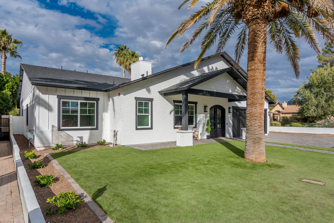
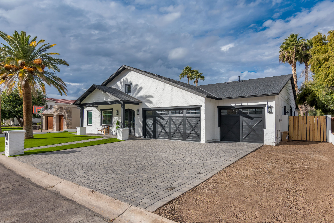
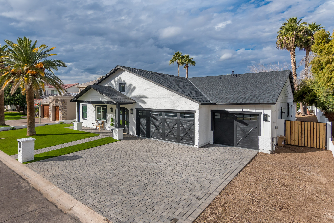
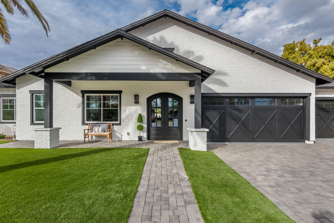
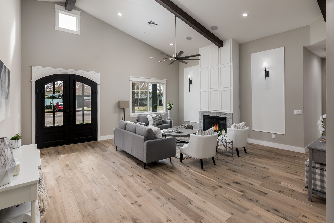
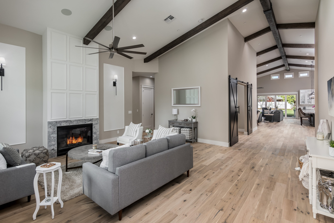
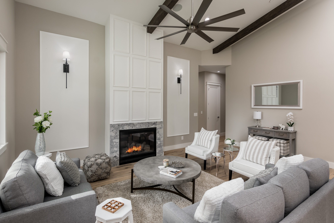
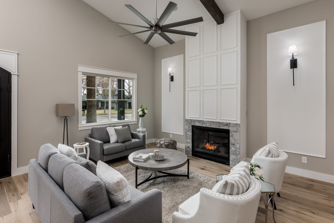
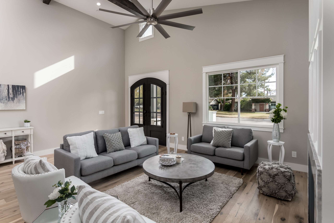
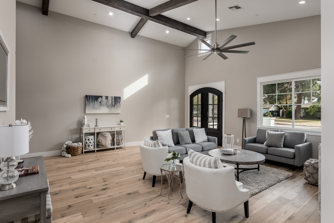
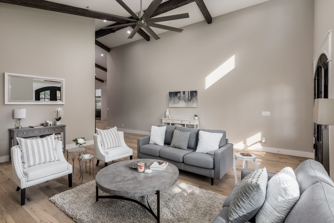
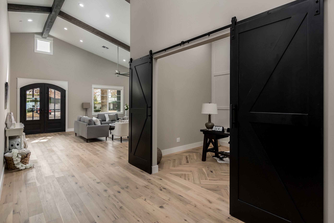
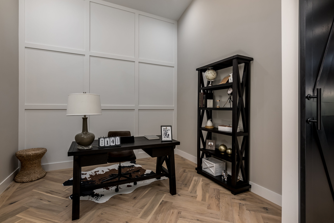
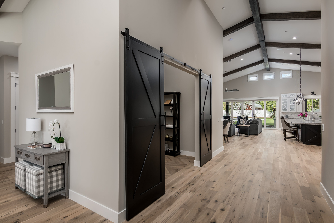
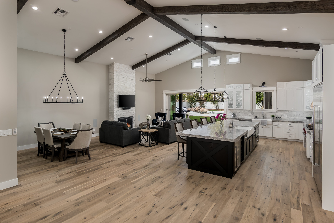
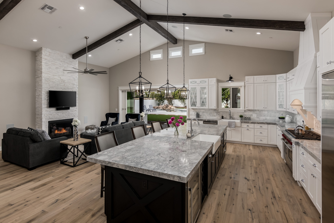
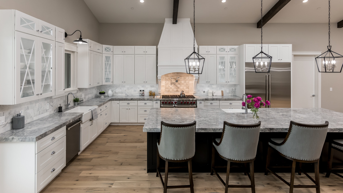
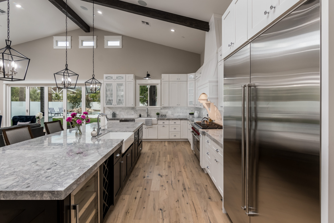
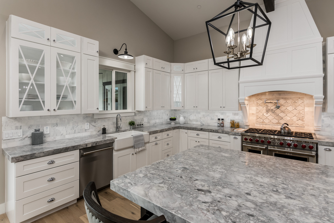
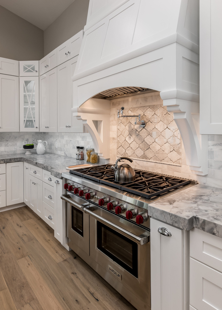
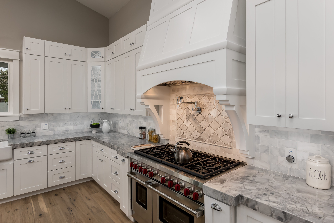
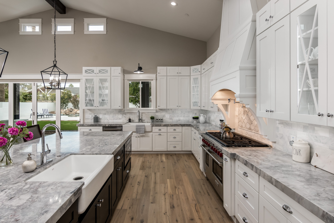
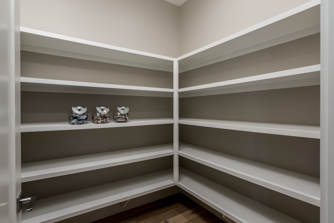
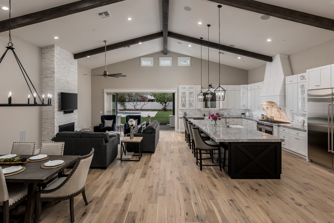
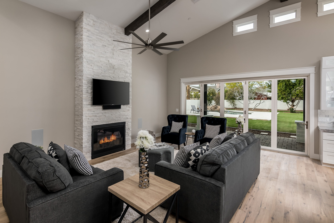
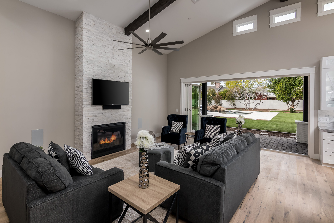
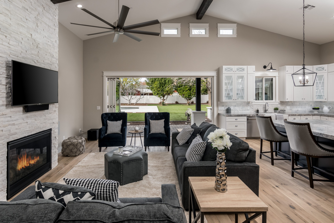
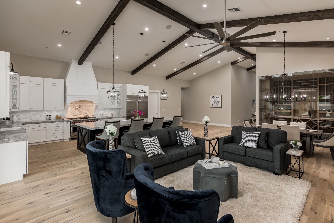
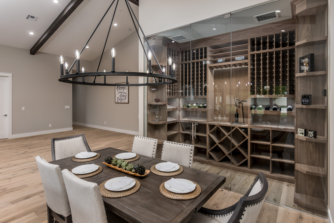
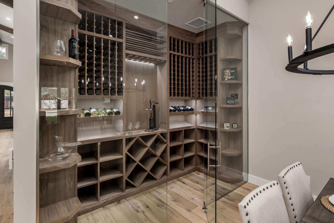
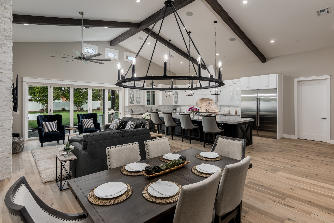
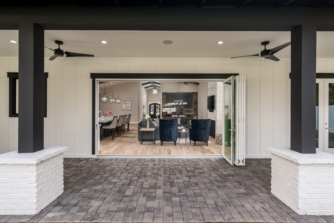
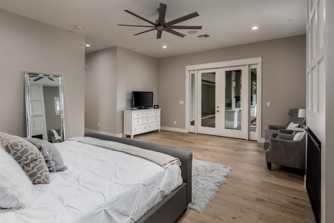
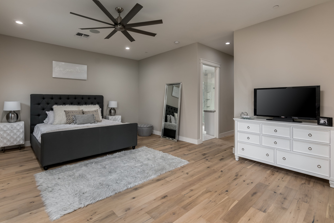
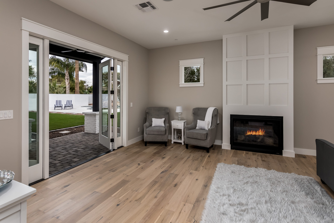
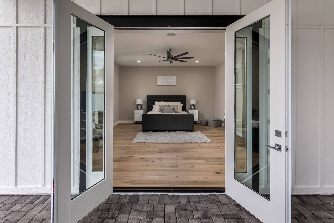
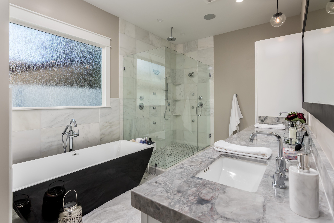
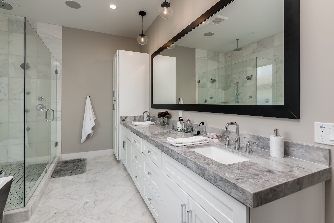
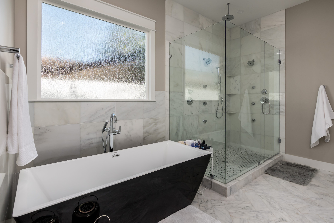
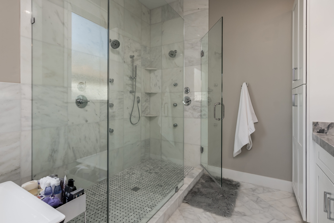
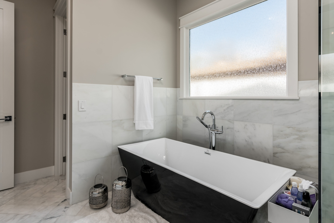
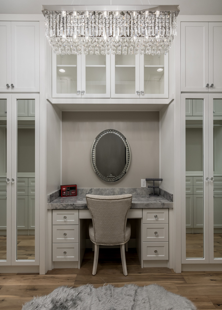
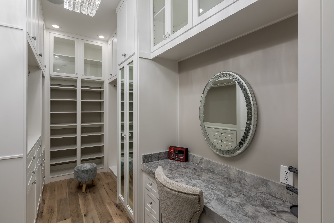
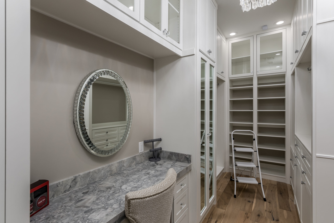
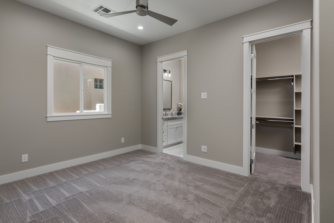
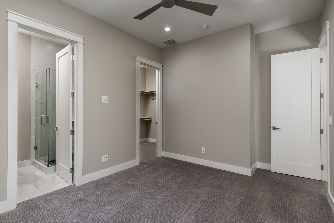
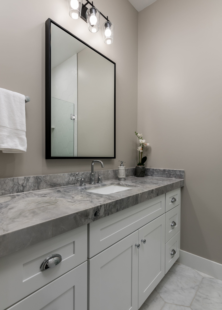
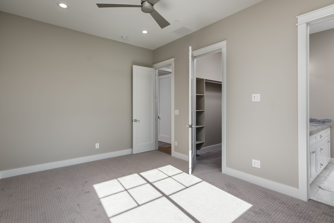
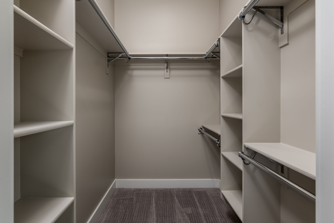
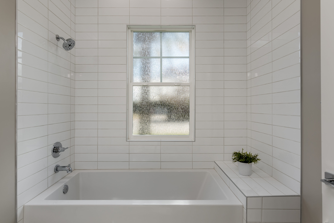
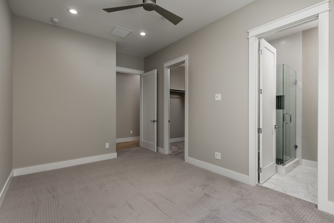
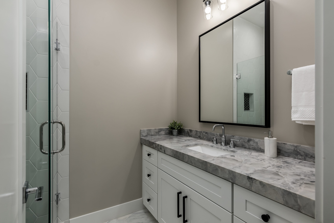
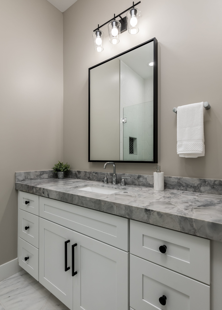
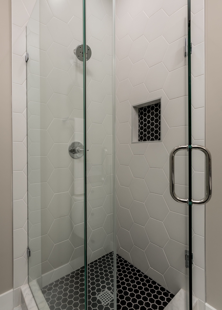
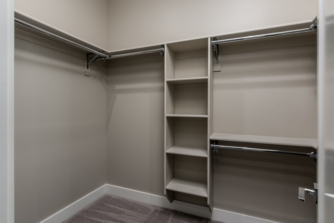
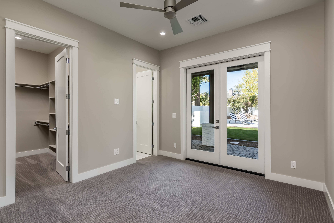
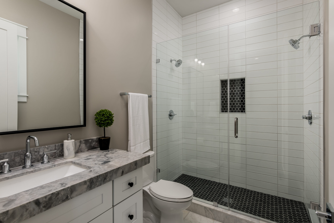
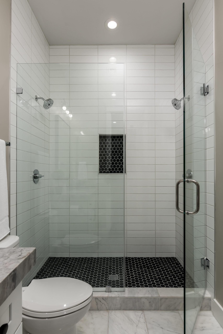
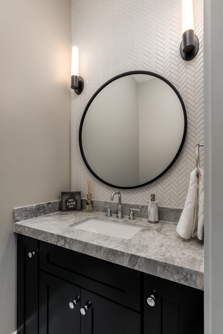
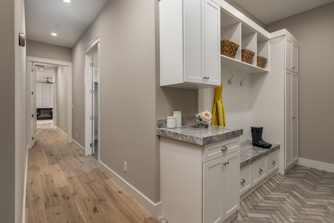
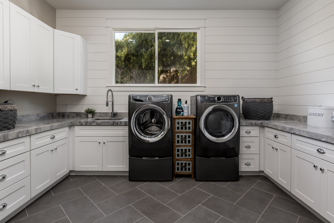
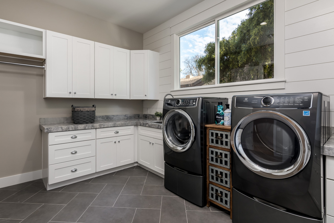
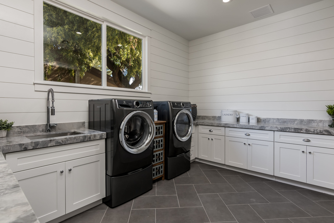
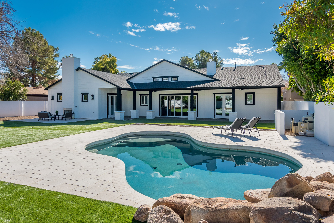
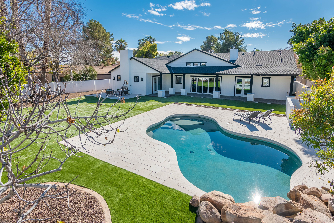
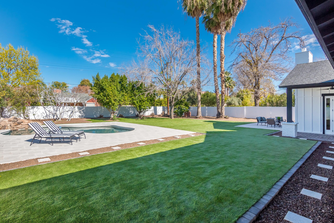
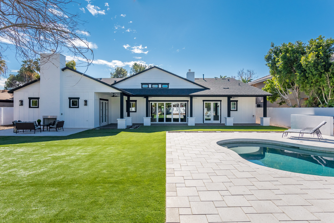
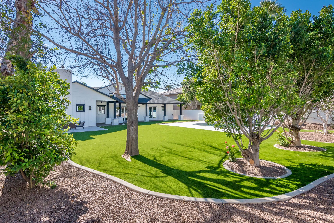
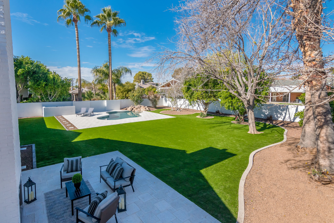
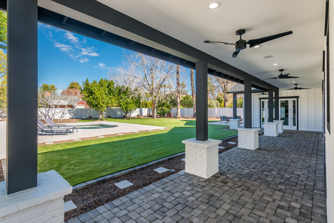
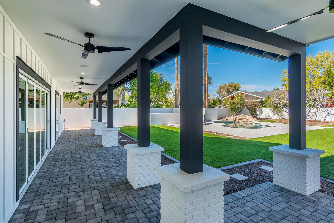
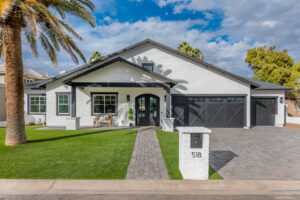
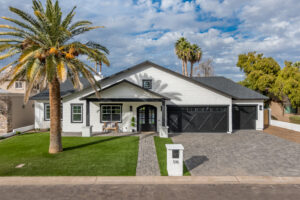
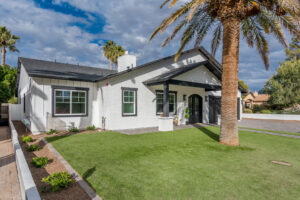
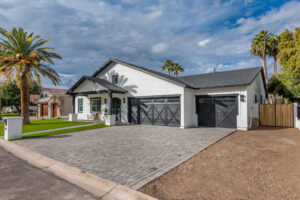
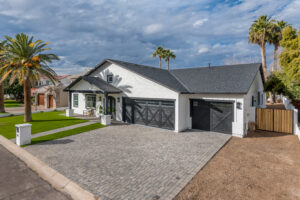
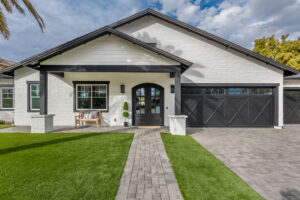
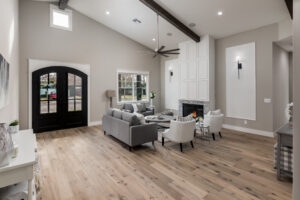
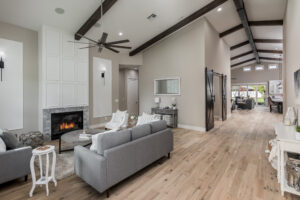
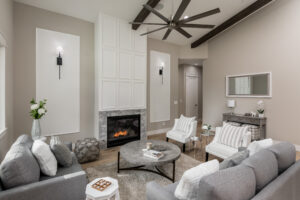
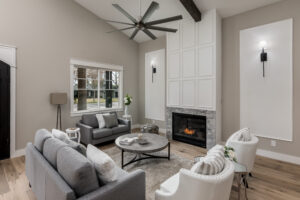

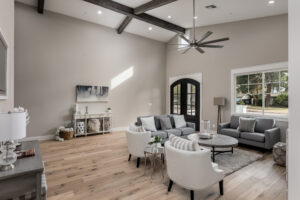
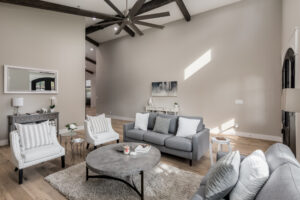
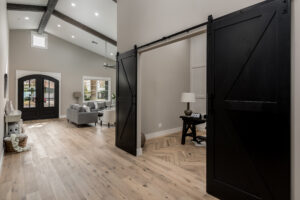
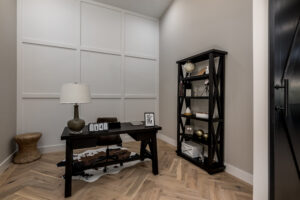
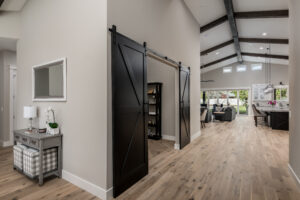
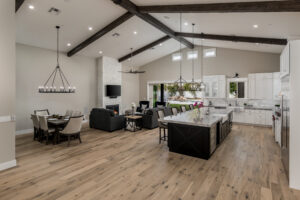
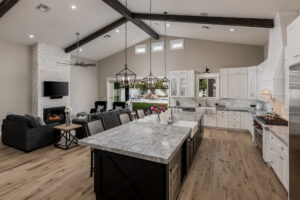
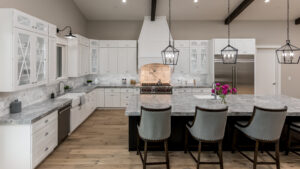
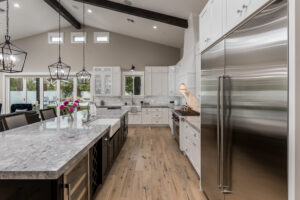
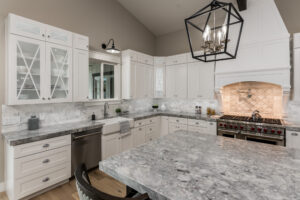
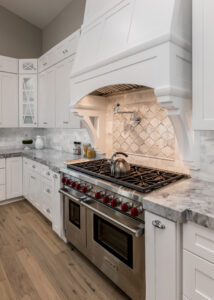
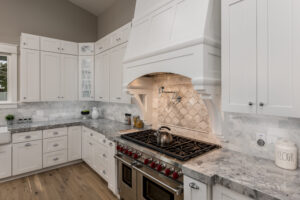
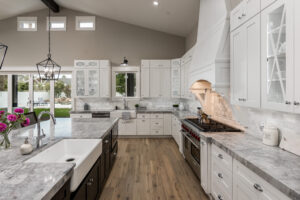
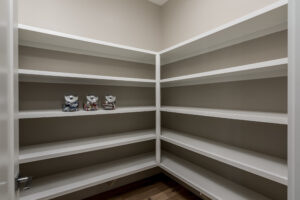
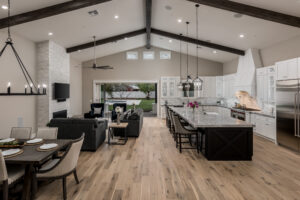
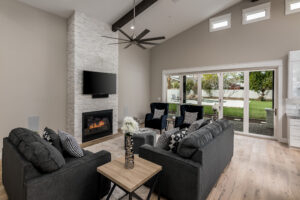
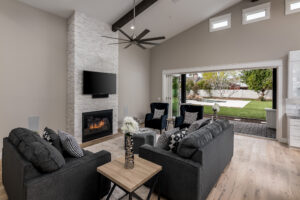
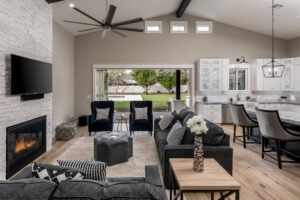
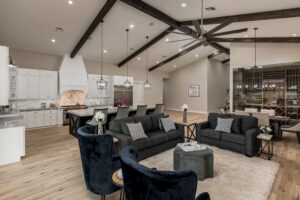
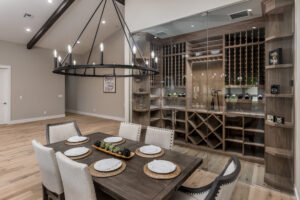
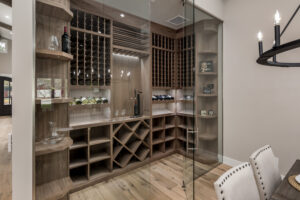
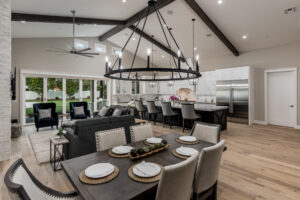
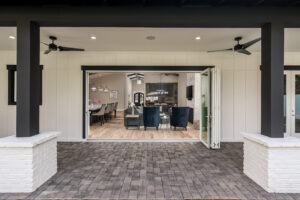
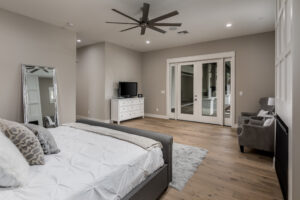
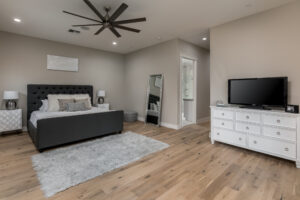
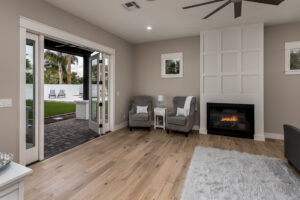
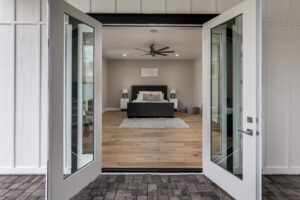
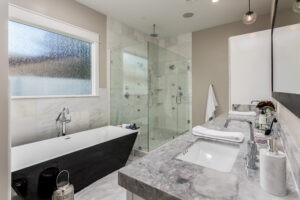
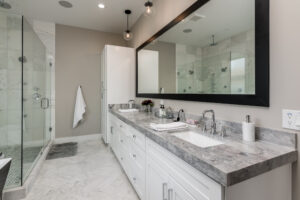
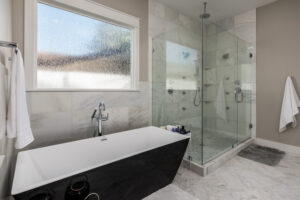
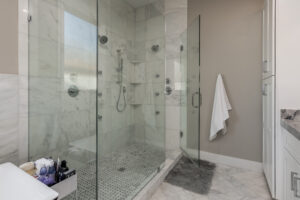
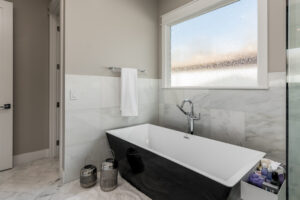
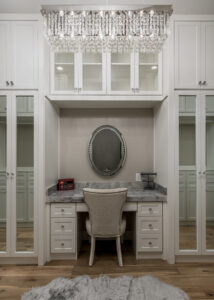
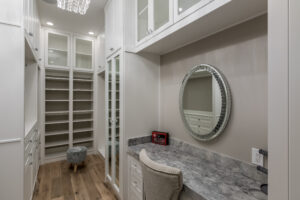
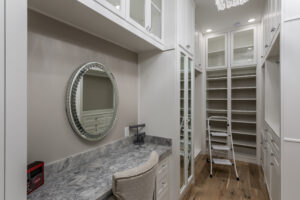
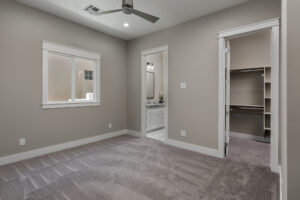
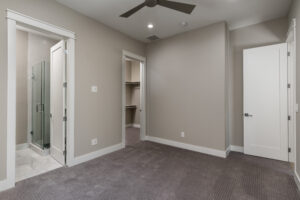
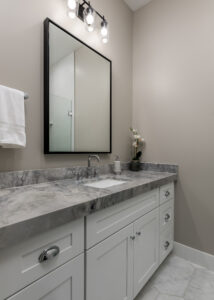
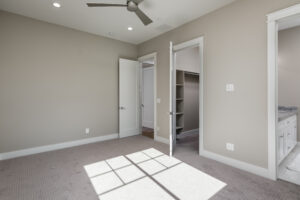
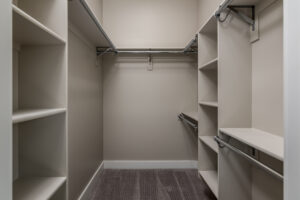
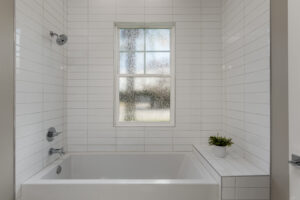
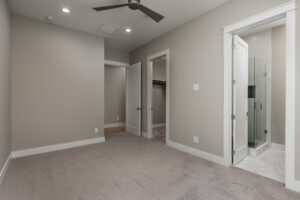
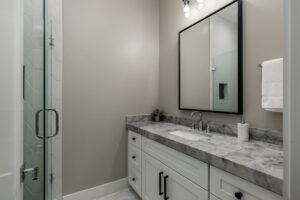
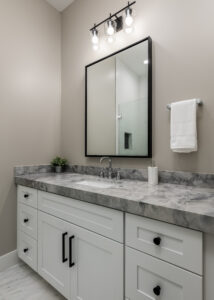
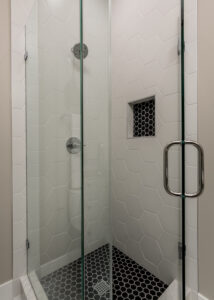
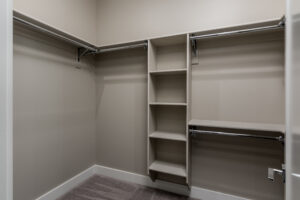
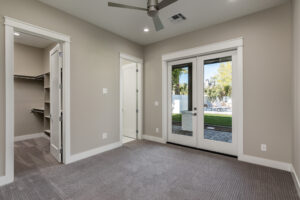
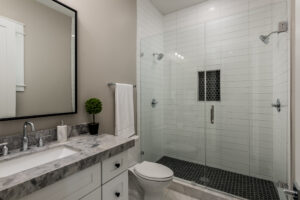
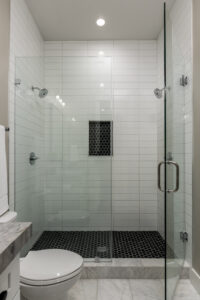
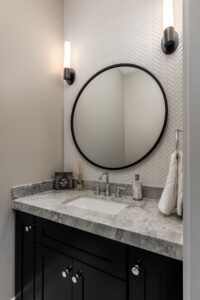
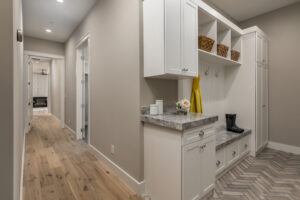
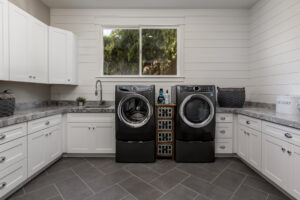
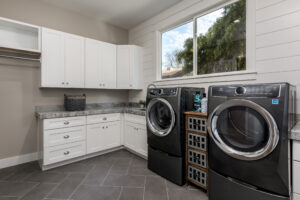
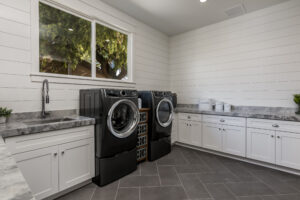
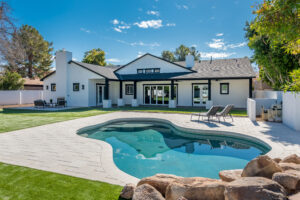
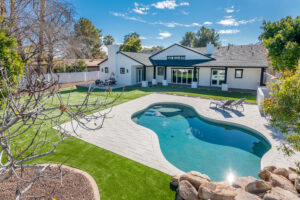
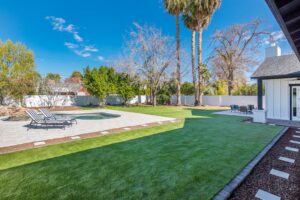
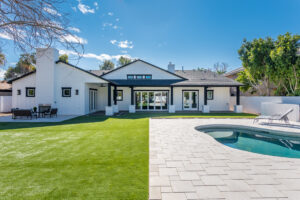
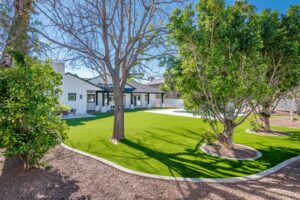
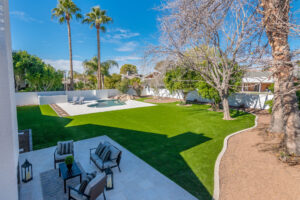
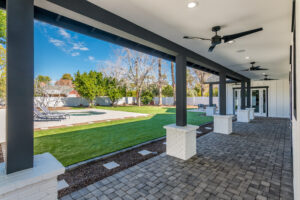
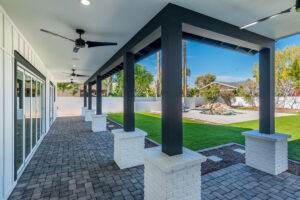
518 E TUCKEY LN, PHOENIX, AZ 85018
- Property Type: Residential
- List Price: $1,725,000
- Sq Ft: 4,502
- Bedrooms: 5
- Bathrooms: 6
- Lot Sq Ft: 16,161
- Car Garage: 3
- This property is Owner Agent Represented
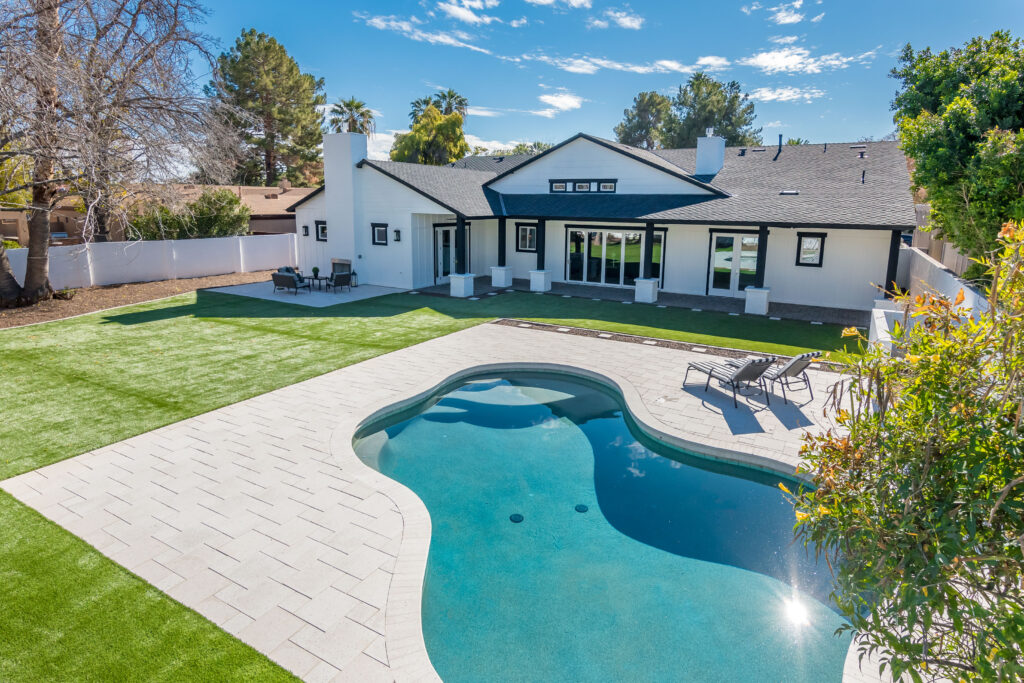
This Immaculate Central Corridor Modern Farmhouse style home Designed and built by Luxury Home Builder Yonker Construction has it all! Fully automated Smart home by Clare Control Smart Systems, gives you full access to your home from your phone and is additionally equipped with an in home IPad control system. Home features include built in whole house sound system with high end surround sound for great room including 55 inch high definition TV. Beautiful Brazilian Dolomite countertops, white shaker cabinets, vaulted ceilings, rustic exposed beams, Light Oak floors and 4 gorgeously appointed fire places. Chef’s kitchen has Subzero & Wolf appliances including pro-style range, auto-drawer microwave, enormous island and dual kitchen sinks. Amazing 544 bottle wine cellar right off the dining room for you wine enthusiasts out there! Huge Laundry room with high end Washer & Dryer included! The master suite hosts a large fully custom walk in closet with a dazzling built-in vanity. The master bath will make you feel like you’re at the spa with features like floor to ceiling tile walk-in shower with 6 body jets, rain shower, 2 standard shower heads and hand held. Gorgeous soaking tub, dual sinks, and private toilet room. The split and open floor plan makes it the perfect layout for families and entertainers alike. Accordion doors leading out to giant covered patio, enormous fully landscaped yard, exterior fireplace with seating area and pool, making your indoor and outdoor areas become one! A truly one of a kind home! Don’t miss your chance to own this Masterpiece!!
Property Details for 518 E TUCKEY Lane
Interior Features
Bedroom Information
- Bedrooms Plus: 6
- Split Master Bedroom
Bathroom Information
- # of Bathrooms: 6
- Double Sinks in Master Bathroom, Private Toilet Room, Separate Shower & Tub in Master Bathroom, Full Master Bathroom
Kitchen & Dining Information
- Disposal in Kitchen, Range/Oven Gas, Granite Countertops, Walk-in Pantry, Built-in Microwave, Pantry in Kitchen, Kitchen Island, Refrigerator in Kitchen, Dishwasher in Kitchen
- Eat-in Kitchen, Formal Dining Area
Additional Rooms
- Family Room, Great Room
- Has Separate Den/Office
Appliances & Equipment
- Dryer Included, Washer Included, Inside Laundry
- Cable TV Available, Smart Home System, Pre-Wired Surround Sound, Pre-Wired Satellite Dish, High Speed Internet Available
Interior Features
- # of Interior Levels: 1
- Windows: Dual-Pane
- 3+ Fireplaces, Gas Fireplace, Fireplace in Master Bedroom, Fireplace in Living Room, Exterior Fireplace
- Carpet, Wood Floors, Tile Floors, Stone Floors
- 9+ Ft. Flat Ceilings, Water Softener (Owned), Vaulted Ceiling(s), No Interior Steps, Fire Sprinklers
Heating & Cooling
- Electric Heating
- Refrigeration, Programmable Thermostat, ENERGY STAR Qualified Equipment, Ceiling Fan(s)
Parking / Garage, Homeowners Association, School / Neighborhood, Utilities
Parking Information
- # of Parking Spaces (Garage): 3
- # of Parking Spaces (Slab): 3
- # of Total Parking Spaces (Covered): 3
- Electric Door Opener, Direct Entry from Garage
Homeowners Association Information
- No HOA
- Capital Improvement/Impact Fee: 0
- Capital Improvement/Impact Fee Type: Dollar Amount
- Capital Improvement/Impact Fee #2: 0
- Capital Improvement/Impact Fee #2 Type: Dollar Amount
School Information
- Elementary School: Madison Richard Simis
- Junior High School: Madison Meadows
- High School: Central
- Elementary School District: 038 – Madison Elementary District
- High School District: 210 – Phoenix Union High School District
Utility Information
- City Water
- Sewer (Public)
- Plumbing: Recirculation Pump, Tankless Water Heater (Gas), Energy Star Water Heater, Water Heater (Gas), Tankless Water Heater
- Utilities: APS, Southwest Gas
- City Services
Exterior Features
Pool & Spa Information
- Private Pool
- Private
- Private Pool
- Pool Partially Updated
- Pool Updated In: 2019
Building Information
- Complete Spec Home
- Wood Frame Construction
- Brick Trim/Veneer Exterior, Exterior Siding, Painted Exterior
- Composition Shingle Roof
- Builder Name: Yonker Construction
- Exterior Stories: 1
Property / Lot Details
Property Features
- Covered Patio(s), Private Yard(s)/Courtyard(s), Patio, Childrens Play Area
- Architect: Architect: LR Nelson
Property Information
- Approximate Sq. Ft. Range: 4,501-5,000
- Sq. Ft. Source: County Assessor
- Builder Name: Yonker Construction
- Ground Level, Poolside, All on One Level
- Dwelling Styles: Detached
- Tax Municipality: Maricopa County
- Assessor Number: 161-19-044
- Assessor’s Book #: 161
- Assessor’s Map #: 19
- Assessor’s Parcel #: 44
Lot Information
- Approximate Lot Size Range: 15,001 – 18,000
- North/South Exposure
- Block Fencing
- Landscaping: Yard Watering System in Back, Synthetic Grass in Back, Synthetic Grass in Front, Gravel/Stone in Back, Gravel/Stone in Front, Desert in Front, Desert in Back, Yard Watering System in Front
Location Details, Documents & Disclosures, Listing Information
Location Information
- Cross Street: N 7th St and E Glendale Ave
- Census Tract: 6.00
- Directions: From Glendale Ave, South on 7th St, West on Tuckey Lane. Home on North side of street.
Reports & Disclosures
- Agency Disclosure Required, Seller Disclosure Available
Listing Information
- Owner is a Licensed Real Estate Agent
