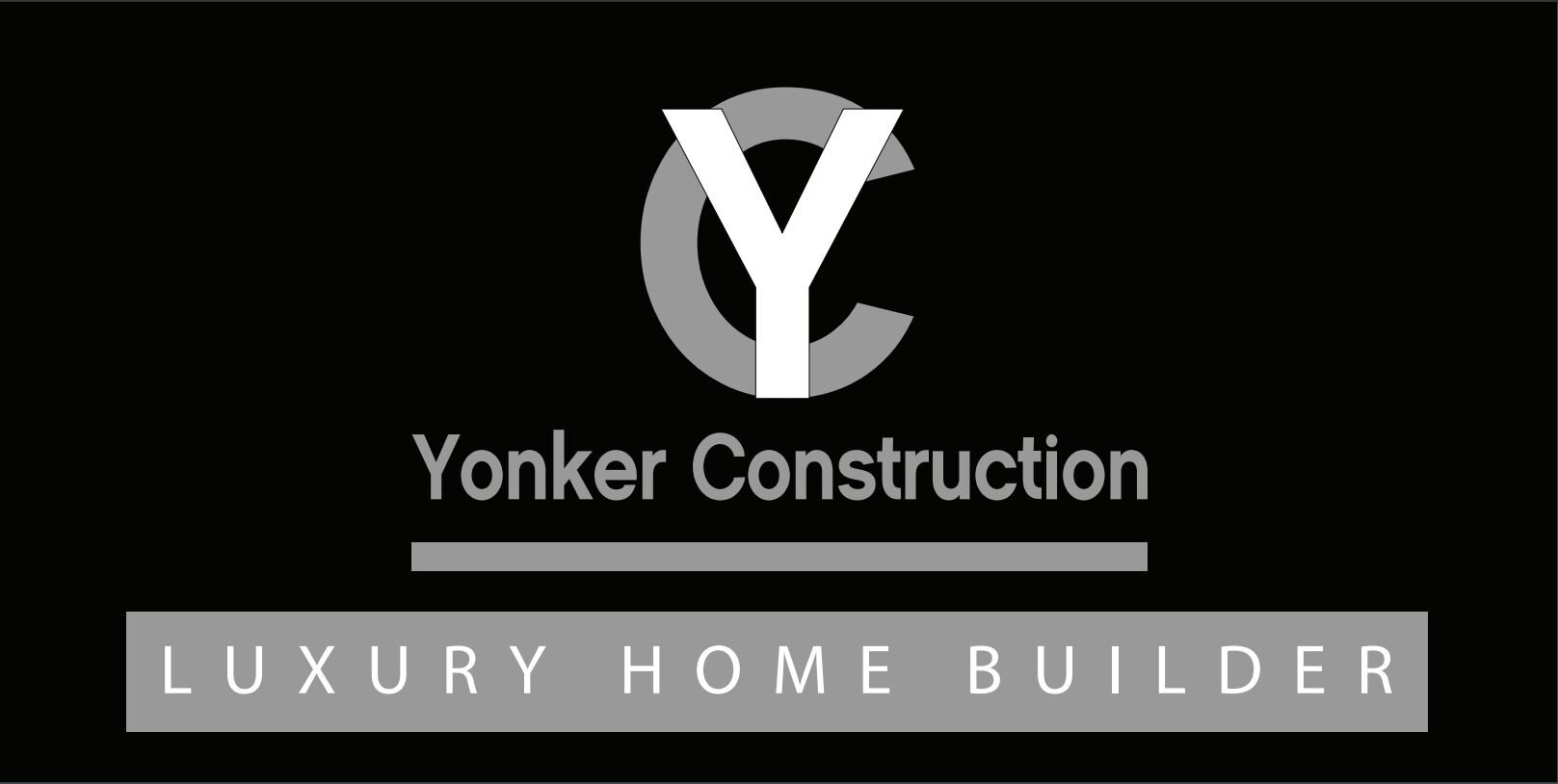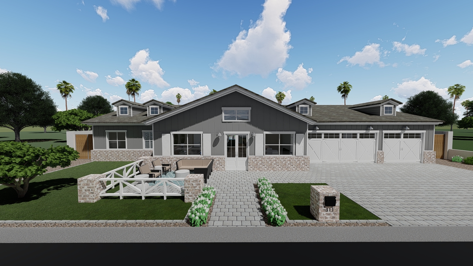










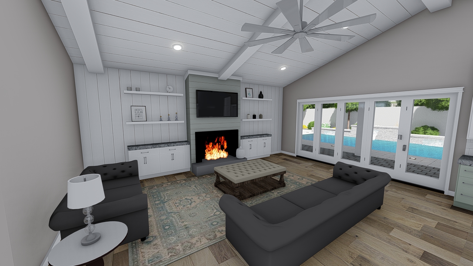
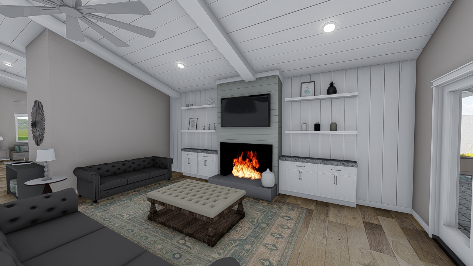
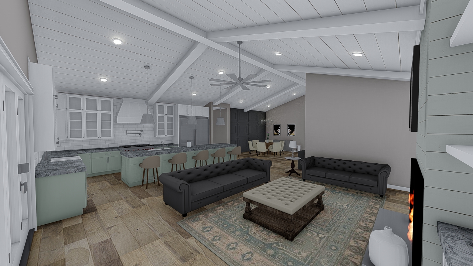















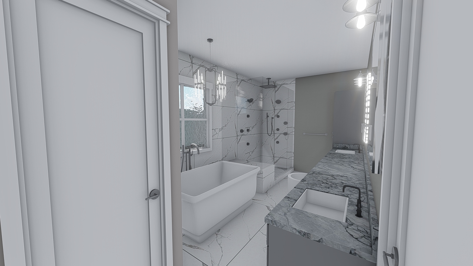
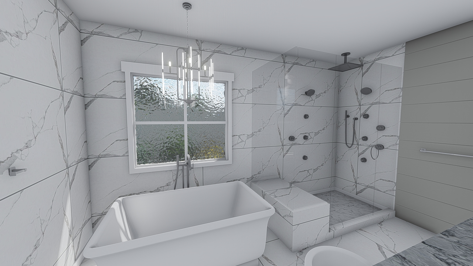
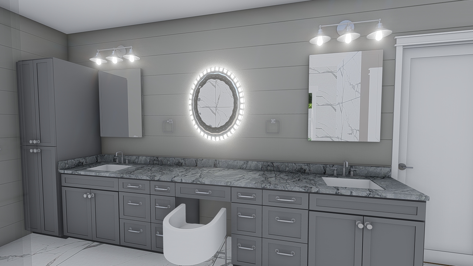
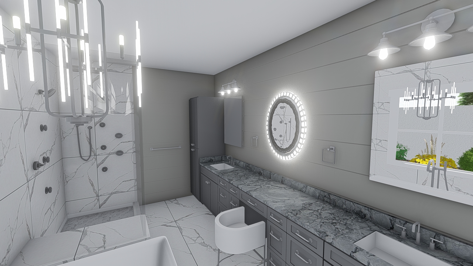












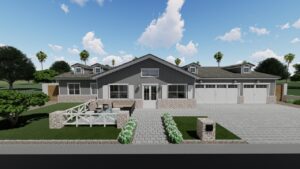
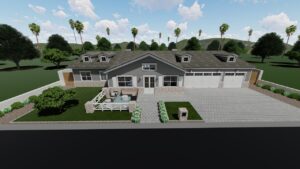
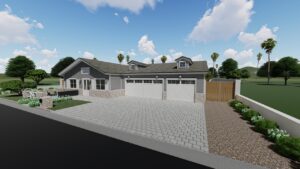
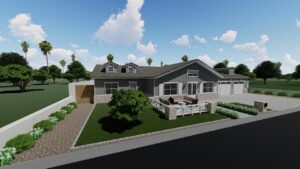
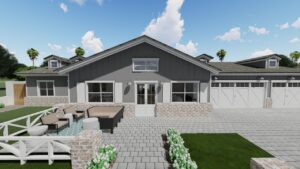
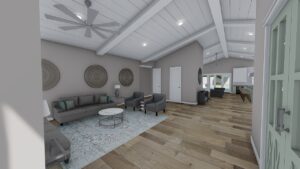
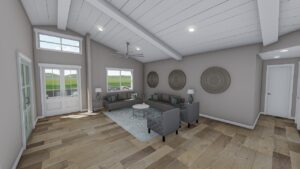
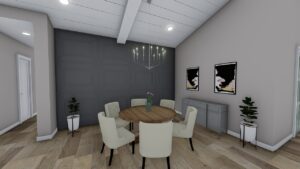
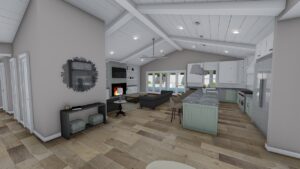
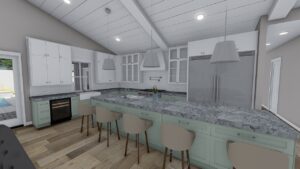
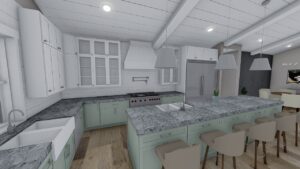
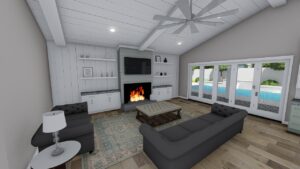
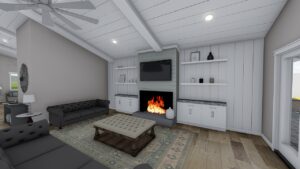
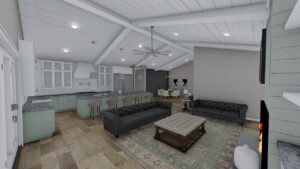
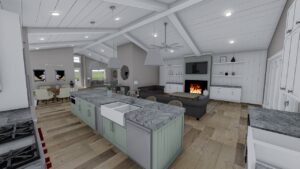
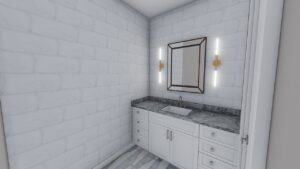
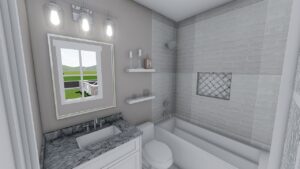
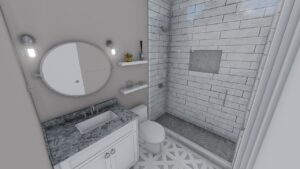
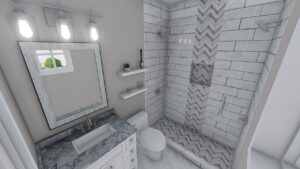
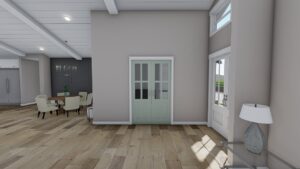
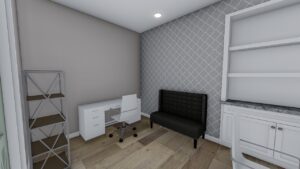
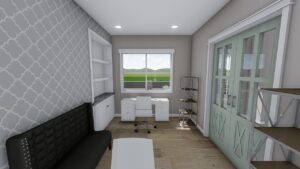
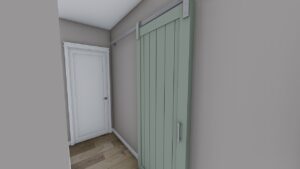
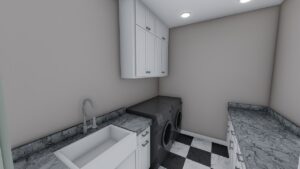
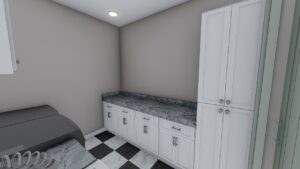
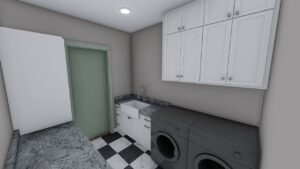
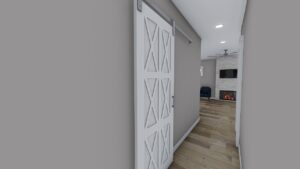
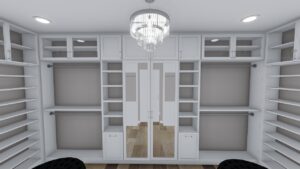
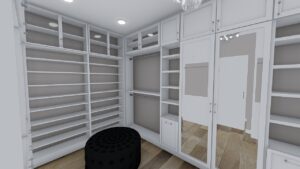
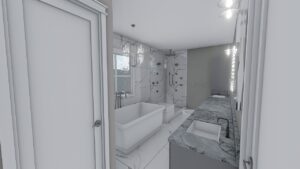
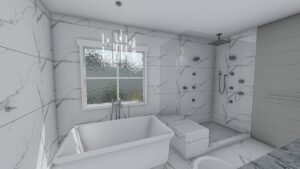
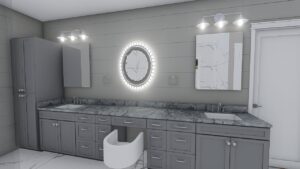
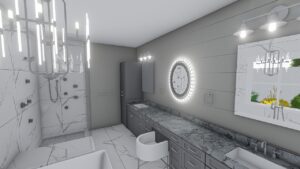
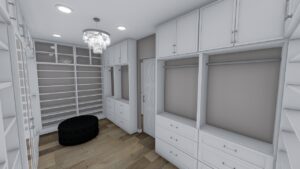
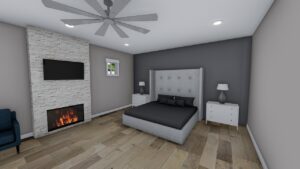
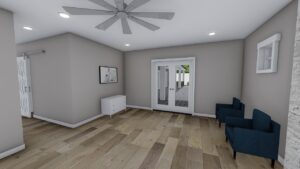
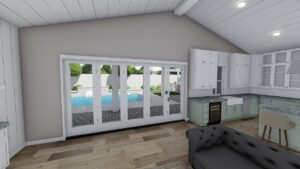
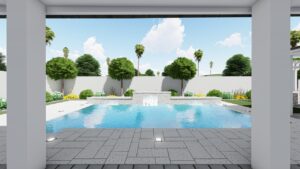
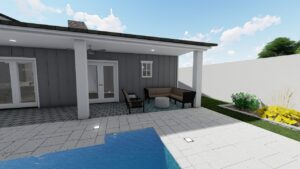
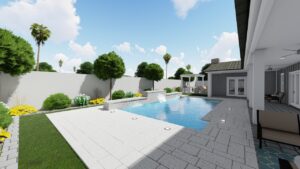
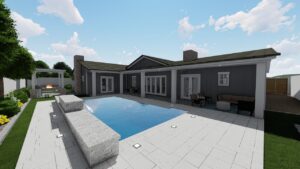
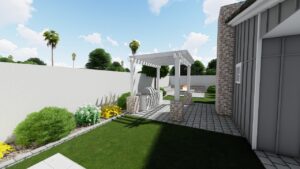
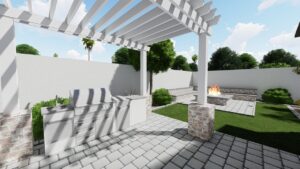
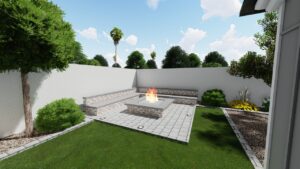
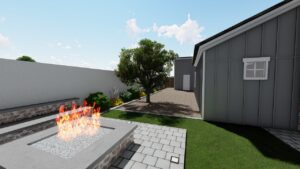
311 W FRIER DR. PHOENIX, AZ 85021
- Property Type: Residential
- List Price: $1,450,000
- Sq Ft: 3,878
- Bedrooms: 4
- Bathrooms: 4.5
- Lot SqFt: 12,285
- Car Garage: 3
- This property is Owner Agent Represented
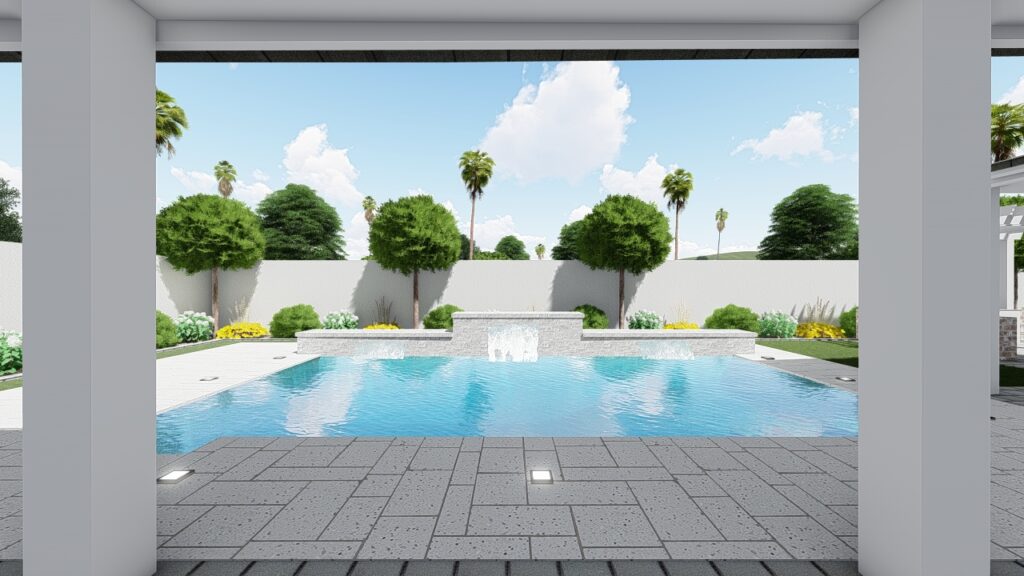
Gorgeous Modern Farmhouse located in the heart of North Central! From the moment you walk through the front door you will notice the attention to detail and high-quality construction of this amazing new construction home. The beautiful Chef’s kitchen with shaker cabinets, dolomite countertops, Sub Zero refrigerator, Wolfe range, 2 sinks and so much more. Open floor plan with vaulted ceilings, fireplace, accordion doors that open to back yard making your inside and outside spaces become one! Smart home features include temperature, lighting, sound system, door locks and more! Master suite features huge fully built out custom closet, spa like master bath with pedestal tub, huge master shower with 10 shower heads, custom make up station and stunning designer finishes throughout! Oversized Master bedroom with French doors overlooking the resort like back yard! Sparkling new pool with water features, covered outdoor kitchen and custom firepit with seating area, this home truly has it all! Currently under construction with scheduled completion date of March 2020! There is still time to work with our designer to make updates to finishes and make this home just what you’ve been looking for!
Bedrooms and bathrooms
- Bedrooms: 4
- Bathrooms: 5
Flooring
- Flooring: Carpet, Stone, Tile, Wood
Heating
- Heating features: Electric Heat, Gas Heat
Cooling
- Cooling features:Refrigeration, Programmable Thmstat, Ceiling Fan(s)
Appliances
- Appliances included in sale:Dishwasher, Microwave, Range / Oven, Refrigerator
Other interior features
- Total interior livable area:3,878 sqft
- Fireplace: Yes
Property Details
Parking
- Parking features: Detached Garage
- Garage spaces: 6
Property
- Stories: 1
- Private pool: Yes
- Fencing: Block
Lot
- Lot size: 0.28 acres
Other
Source details
- MLS ID: 5983243
Other facts
- Ownership: Fee Simple
- Additional Bedroom: Mstr Bdr Walkin Clst, Othr Bdr Walkin Clst, Mstr Bdrm Sitting Rm
- Architecture: Ranch
- Dining Area: Dining in LR/GR, Eat-in Kitchen
- Exterior Features: Covered Patio(s), Gazebo/Ramada, Patio, Built-in BBQ
- Features: No Interior Steps, Vaulted Ceiling(s), Water Softener Owned, 9+ Flat Ceilings
- Fireplace: 2 Fireplace, Firepit, Fireplace Living Rm, Fireplace Master Bdr, Gas Fireplace
- Kitchen Features: Kitchen Island, Dishwasher, Disposal, Refrigerator, Pantry, Granite Countertops, Built-in Microwave, Cook Top Gas, Gas Stub for Range, Range/Oven Gas, Walk-in Pantry
- Master Bathroom: Double Sinks, Full Bth Master Bdrm, Separate Shwr & Tub, Private Toilet Room
- Other Rooms: Family Room, Great Room
- Parking: Detached, Electric Door Opener, Dir Entry frm Garage
- Pool – Private: Pool – Private
- Property Description:North/South Exposure
- Roofing: Comp Shingle
- Unit Style: All on One Level, Poolside, Street Facing, Ground Level
- Water: City Water
- Source of SqFt: County Assessor
- Laundry: Inside Laundry, Gas Dryer Hookup, 220 V Dryer Hookup
- Construction: Frame – Wood
- Association Fee Incl: No Fees
- Const – Finish: Painted, Brick Trim/Veneer, Siding, Stone
- Items Updated: Ht/Cool Partial/Full: Full
- Technology: Cable TV Avail, HighSpd Intrnt Aval, Pre-Wire Srnd Snd, Smart Home System
- Services: City Services
- Miscellaneous: Home Warranty
- Items Updated: Floor Partial/Full: Full
- Items Updated: Wiring Partial/Full: Full
- Items Updated: Roof Partial/Full: Full
- Items Updated: Bath(s) Partial/Full: Full
- Items Updated: Pool Partial/Full: Full
- Construction Status: Under Construction
- Items Updated: Kitchen Partial/Full: Full
- Items Updated: Plmbg Partial/Full: Full
- Source Apx Lot SqFt: County Assessor
- Landscaping: Desert Back, Yrd Wtring Sys Back, Desert Front, Yrd Wtring Sys Front, Gravel/Stone Front, Gravel/Stone Back, Synthetic Grass Back, Synthetic Grass Frnt
- Tax Municipality: Maricopa – COUNTY
- Exterior Stories: 1
- New Financing: Cash, VA, Conventional
- Master Bedroom: Split
- Dwelling Styles: Detached
- Separate Den/Office: Sep Den/Office Y/N: Y
- High School: Central High School
- Tax Year: 2019
