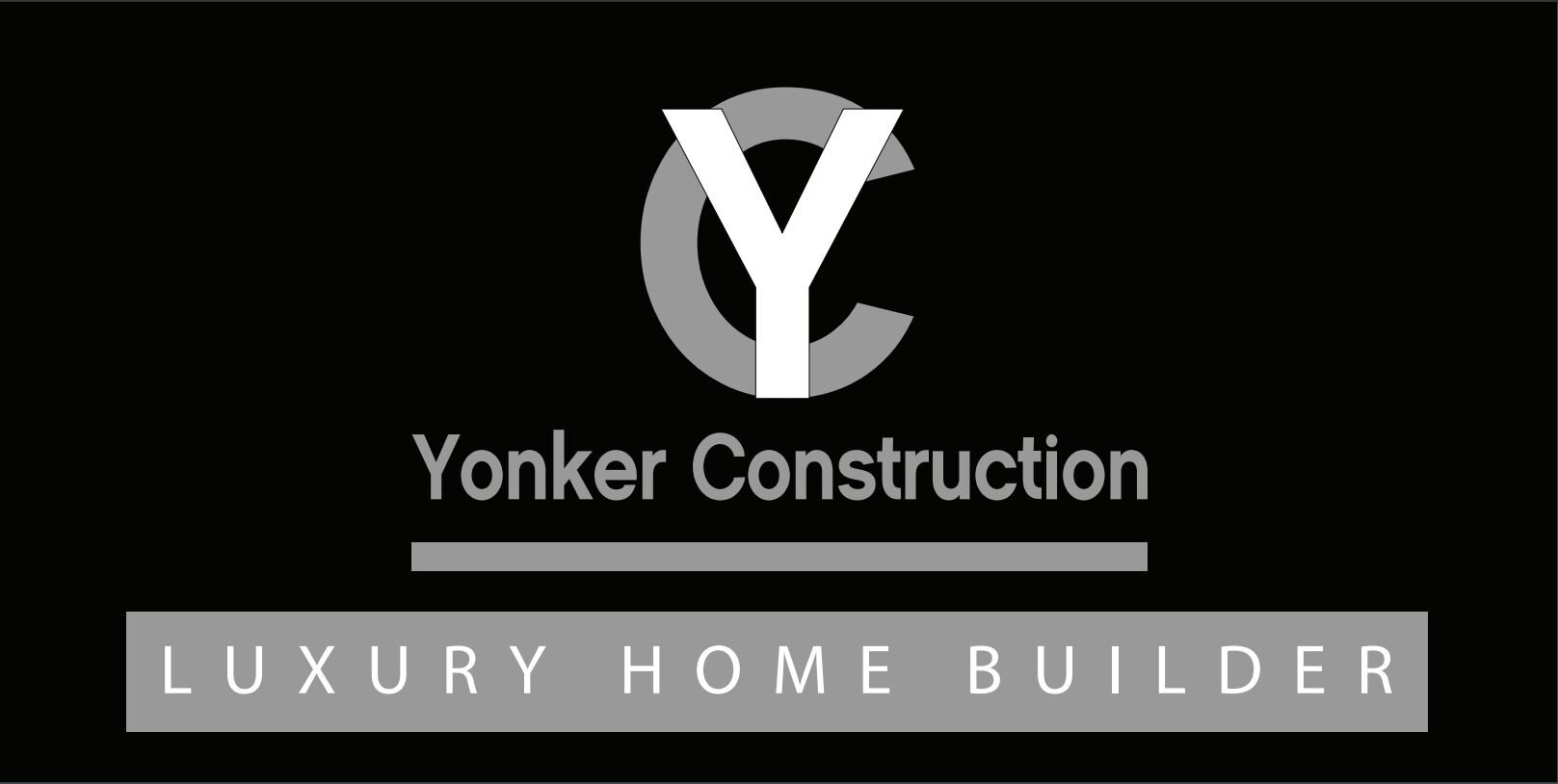



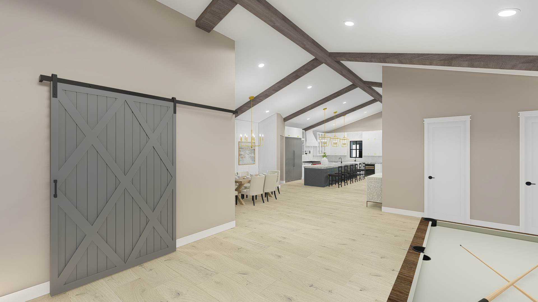




















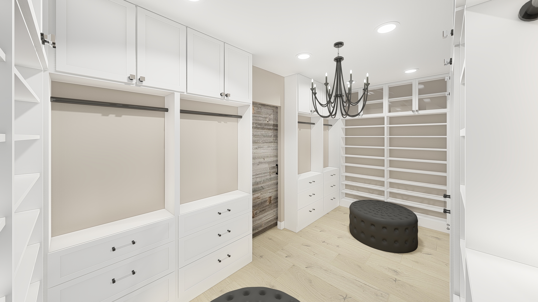

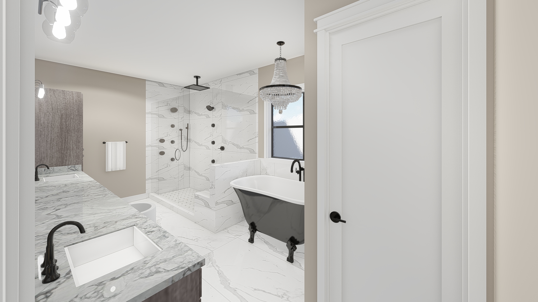
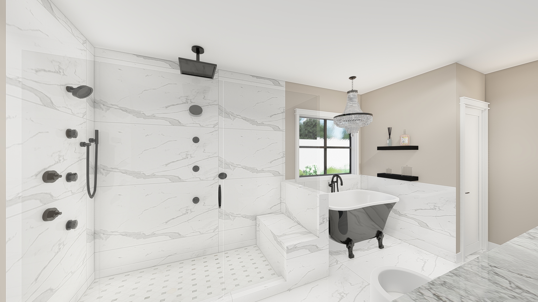
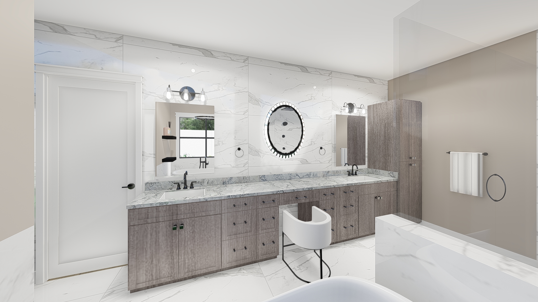




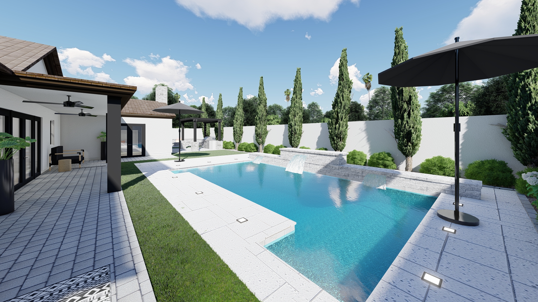

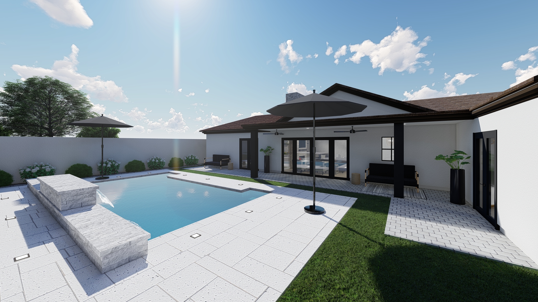
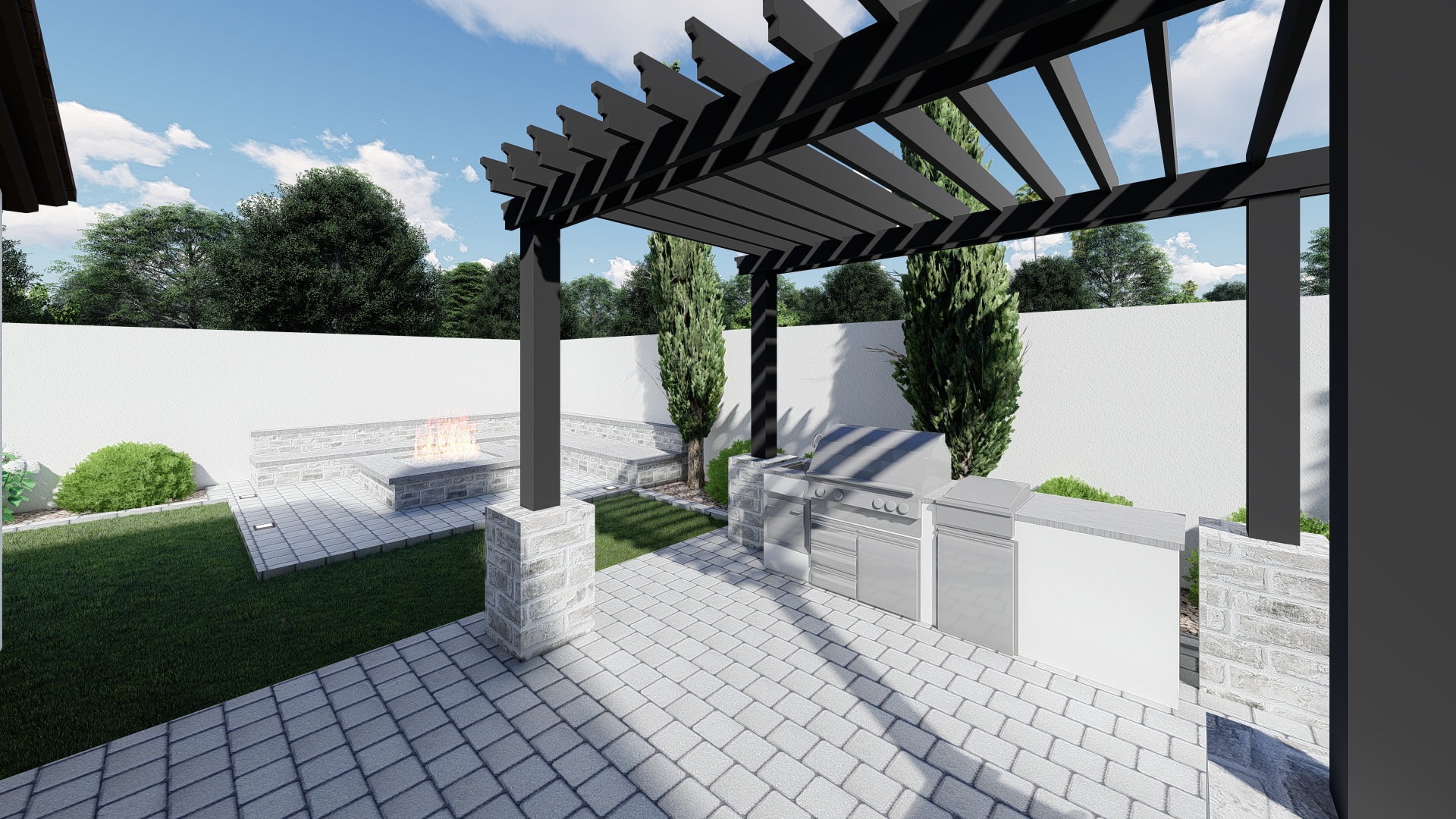
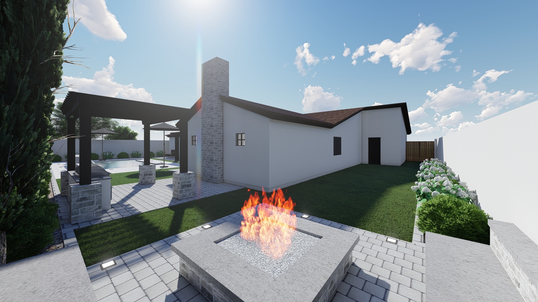
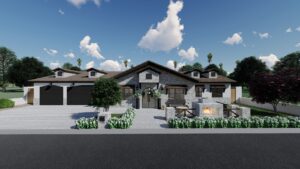
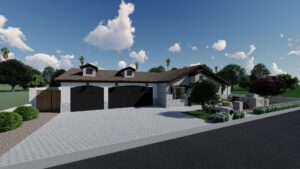
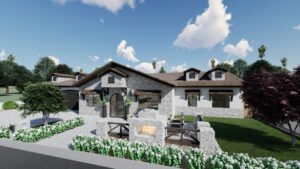
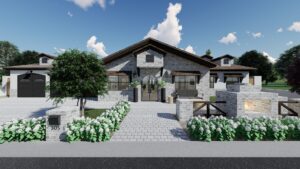
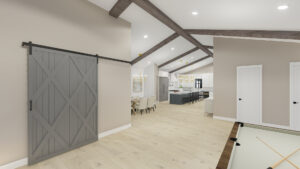
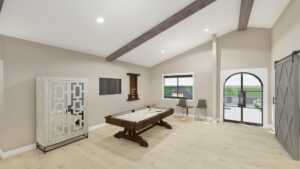
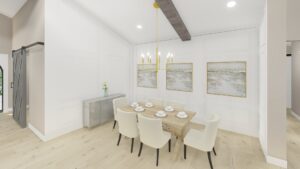
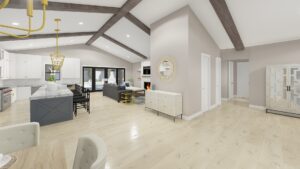
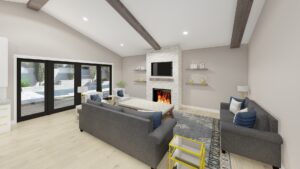
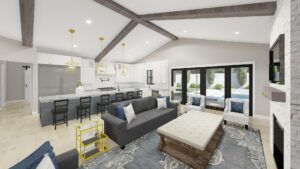
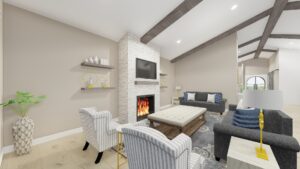
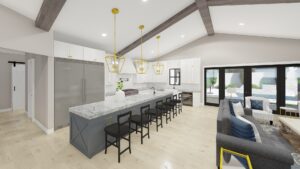
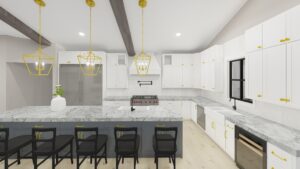
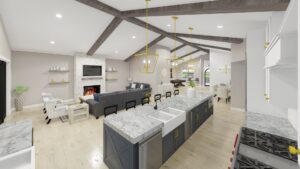
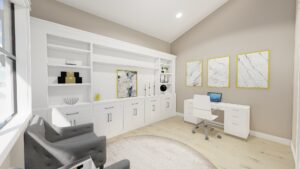
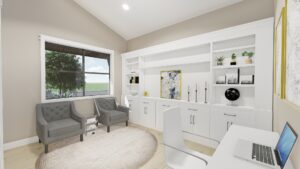
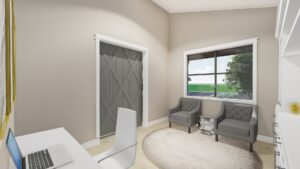
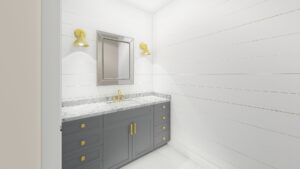
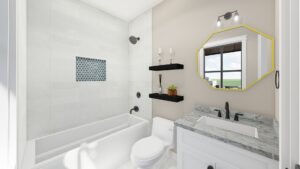
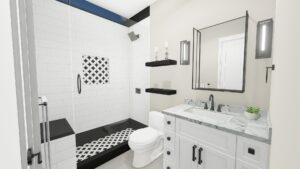
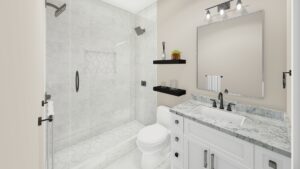
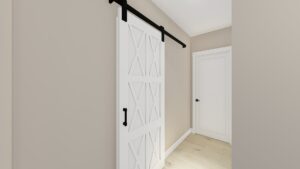
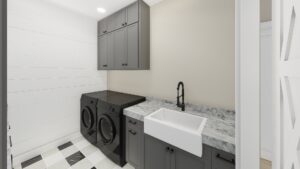
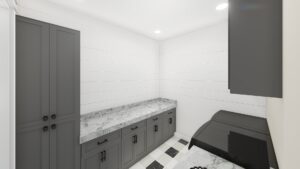
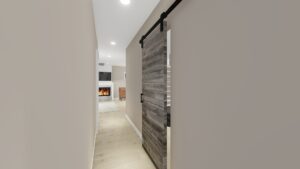
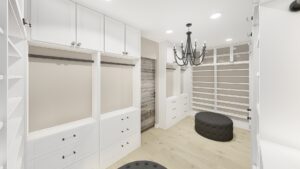
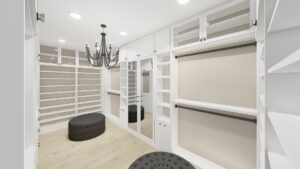
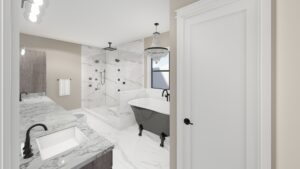
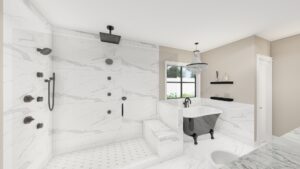
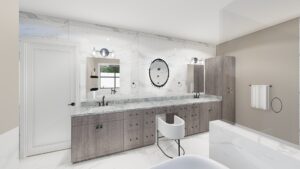
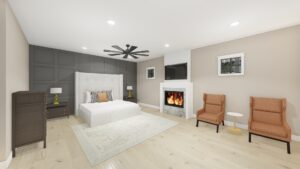
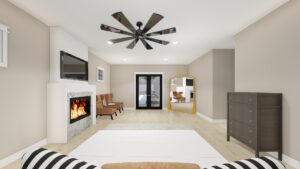
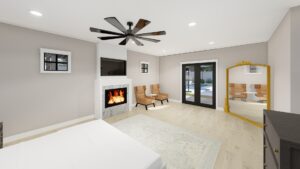
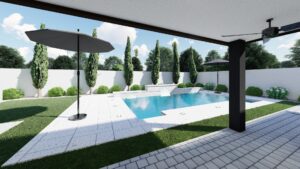
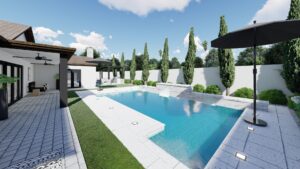
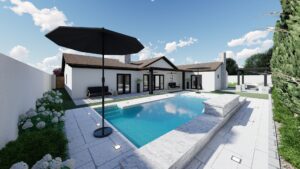
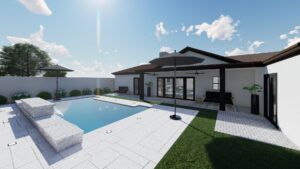
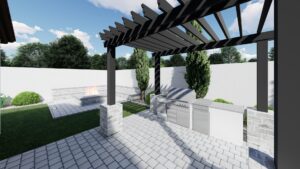
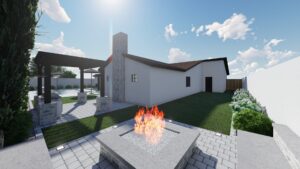
305 W FRIER DR. PHOENIX, AZ 85021
- Property Type: Residential
- List Price: $1,475,000
- Sq Ft: 3,878
- Bedrooms: 4
- Bathrooms: 4.5
- Lot SqFt: 12,285
- Car Garage: 3
- This property is Owner Agent Represented
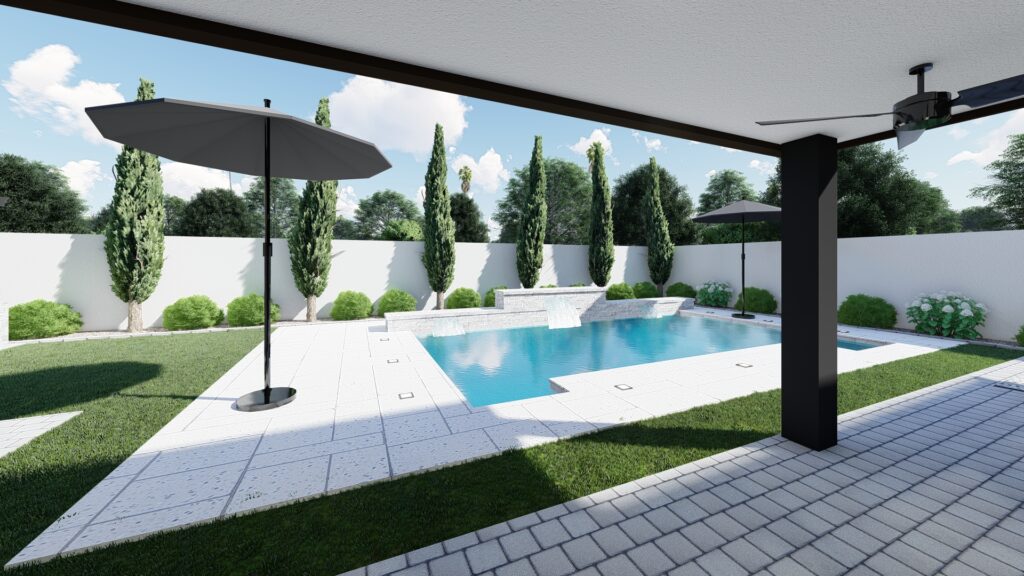
CHECK OUT THE VIRTUAL TOUR!
Another amazing home designed and built by Yonker Construction. From the moment you pull up to this house you will be amazed by the attention to detail and quality of construction. From the resort like yard to the chef’s kitchen and spa like master bathroom this home truly has it all. Scheduled for completion in April of 2020. Now it the perfect time to work with the builder to make this home exactly the way you want it. Call your realtor today for more information and schedule a walk through with the builder!
Interior details
Bedrooms and bathrooms
- Bedrooms: 4
- Bathrooms: 5
Flooring
- Flooring: Carpet, Stone, Tile, Wood
Heating
- Heating features: Gas Heat
Cooling
- Cooling features:Refrigeration, Programmable Thmstat, Ceiling Fan(s)
Appliances
- Appliances included in sale:Dishwasher, Microwave, Range / Oven, Refrigerator
Other interior features
- Total interior livable area:3,897 sqft
- Fireplace: Yes
Property Details
Parking
- Garage spaces: 6
Property
- Stories: 1
- Private pool: Yes
- Spa included: Yes
- Fencing: Block
Lot
- Lot size: 0.28 acres
Other property information
- Parcel number: 16041022A
Other
Source details
- MLS ID: 5996267
Other facts
- Ownership: Fee Simple
- Additional Bedroom: Mstr Bdr Walkin Clst, Othr Bdr Walkin Clst, Mstr Bdrm Sitting Rm
- Architecture: Ranch
- Dining Area: Breakfast Bar, Dining in LR/GR, Eat-in Kitchen
- Exterior Features: Covered Patio(s), Gazebo/Ramada, Patio, Built-in BBQ
- Features: No Interior Steps, Vaulted Ceiling(s), Water Softener Owned, 9+ Flat Ceilings
- Fireplace: 2 Fireplace, Firepit, Fireplace Living Rm, Fireplace Master Bdr, Gas Fireplace, Two Way Fireplace
- Kitchen Features: Kitchen Island, Dishwasher, Disposal, Refrigerator, Granite Countertops, Built-in Microwave, Cook Top Gas, Gas Stub for Range, Range/Oven Gas, Walk-in Pantry
- Master Bathroom: Double Sinks, Full Bth Master Bdrm, Separate Shwr & Tub, Private Toilet Room
- Other Rooms: Family Room, Great Room
- Parking: Electric Door Opener
- Pool – Private: Pool – Private, Variable Speed Pump
- Property Description: Corner Lot, North/South Exposure
- Roofing: Shake
- Spa: Spa – Private
- Unit Style: All on One Level, Poolside, Street Facing, Ground Level
- Water: City Water
- Source of SqFt: County Assessor
- Laundry: Inside Laundry, Wshr/Dry HookUp Only, 220 V Dryer Hookup
- Construction: Frame – Wood
- Const – Finish: Stucco, Painted, Brick Trim/Veneer, Stone
- Association Fee Incl: No Fees
- Items Updated: Ht/Cool Partial/Full: Full
- Technology: Cable TV Avail, HighSpd Intrnt Aval, Pre-Wire Srnd Snd, Smart Home System
- Services: City Services
- Miscellaneous: Home Warranty
- Items Updated: Floor Partial/Full: Full
- Items Updated: Wiring Partial/Full: Full
- Items Updated: Roof Partial/Full: Full
- Items Updated: Bath(s) Partial/Full: Full
- Items Updated: Pool Partial/Full: Full
- Construction Status: Under Construction
- Items Updated: Kitchen Partial/Full: Full
- Items Updated: Plmbg Partial/Full: Full
- Source Apx Lot SqFt: County Assessor
- Landscaping: Yrd Wtring Sys Back, Yrd Wtring Sys Front, Gravel/Stone Front, Gravel/Stone Back, Natural Desert Front, Natural Desert Back, Synthetic Grass Back, Synthetic Grass Frnt
- Tax Municipality: Phoenix
- Exterior Stories: 1
- New Financing: Cash, VA, Conventional
- Master Bedroom: Split
- Dwelling Styles: Detached
- Separate Den/Office: Sep Den/Office Y/N: Y
- High School: Central High School
- Tax Year: 2019
