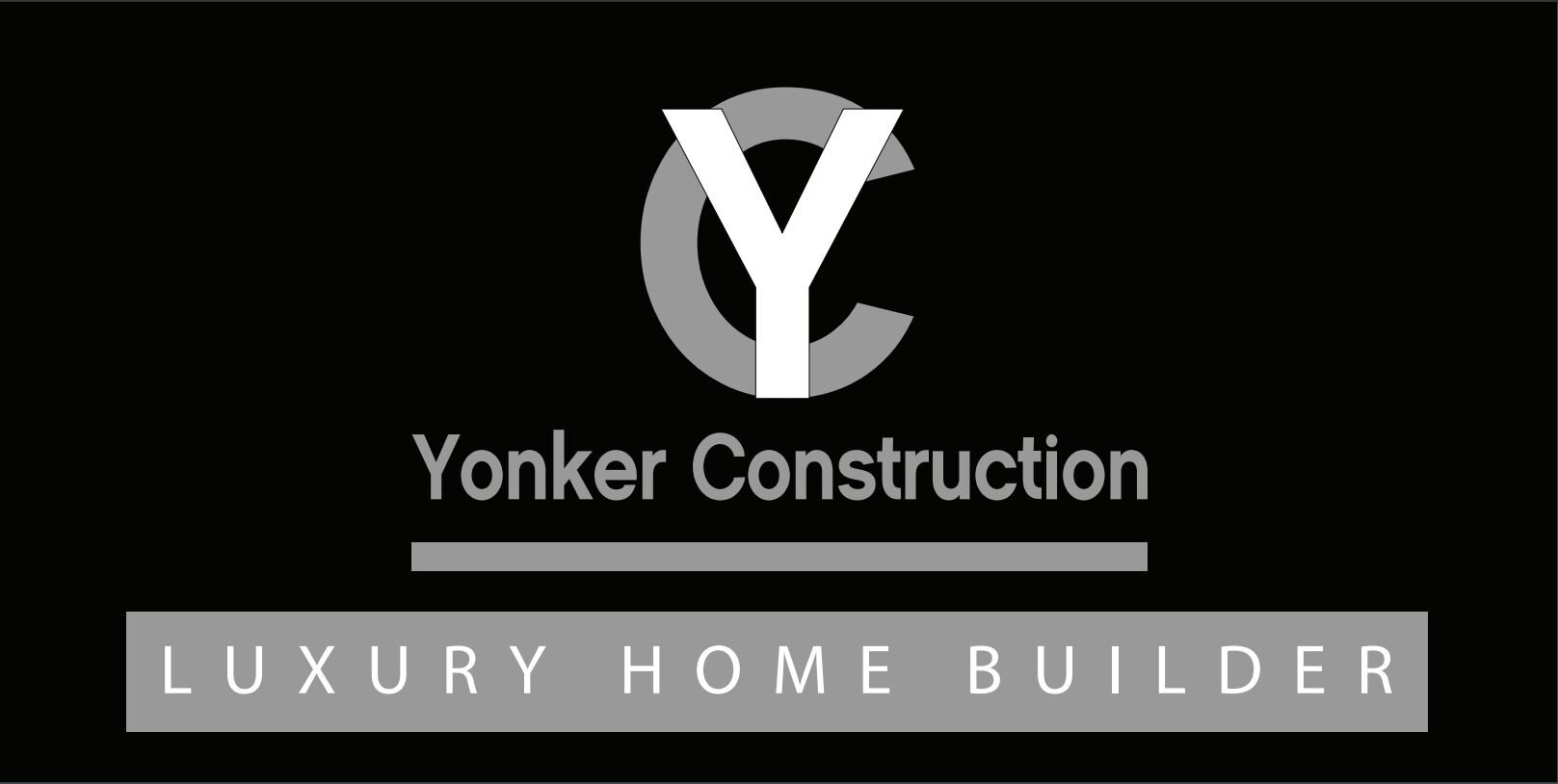PAST PROJECTS

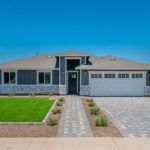
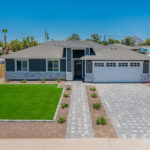
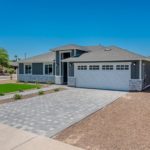
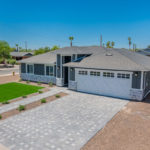
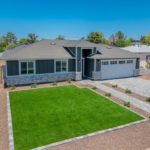
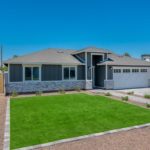
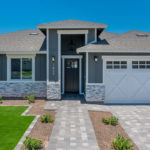
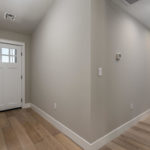
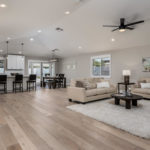
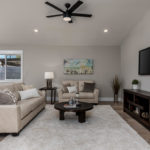

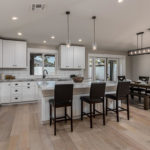
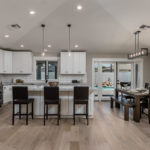
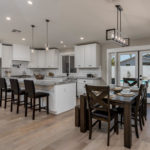
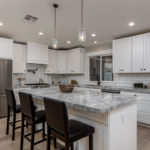
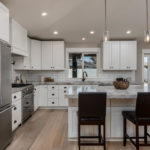
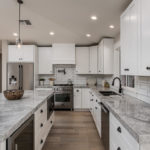
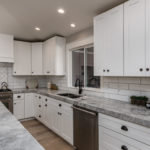
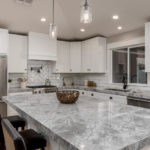
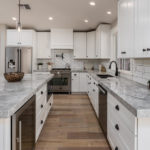
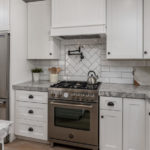
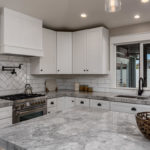
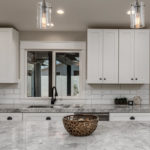
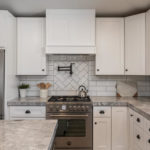
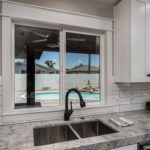
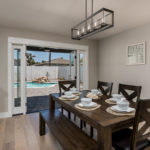
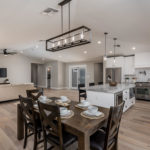
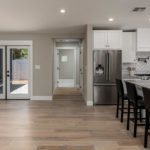
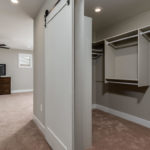


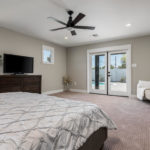
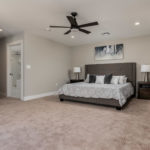
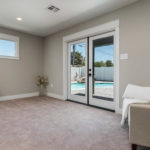
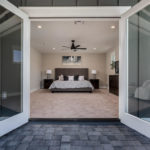
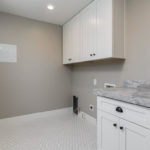
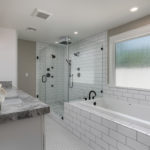
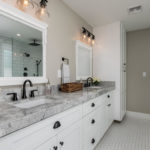
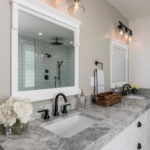
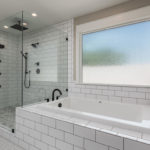
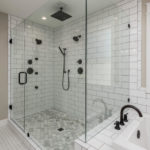
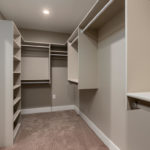
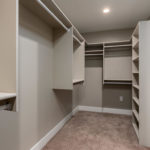
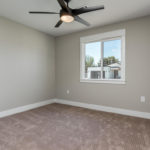
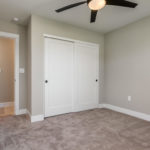
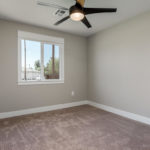
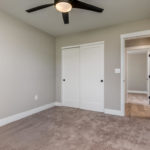
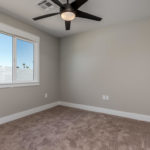
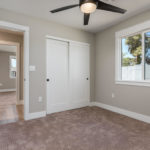
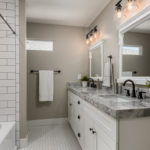
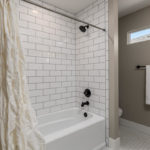
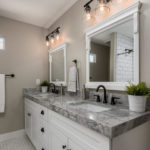
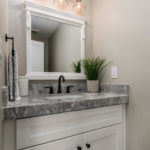
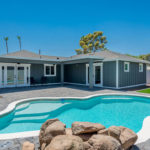
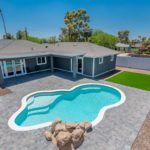
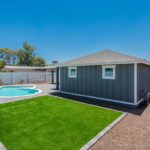
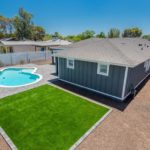
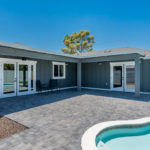
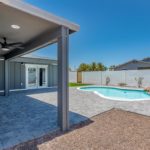
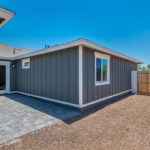
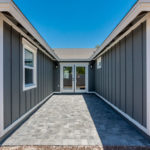
1820 E MONTECITO AVE, PHOENIX, AZ 85016
Property Type: Residential
List Price: 650,000
Approx SQFT: 2,395
Bedrooms: 4
Bathrooms: 2.5
Approx Lot SqFt: 7,854

About Home
Charming craftsman style new build in established lower Biltmore neighborhood. Right when you step in the door you will feel at home with the open floor plan, vaulted ceilings, and European oak hardwood floors. The master bedroom is tucked away giving extra privacy with an extended hallway separated from guest bedrooms by a beautifully paved sitting area. The chef’s kitchen features a high-end Bertazzoni gas range, pot-filler, microwave drawer, and stainless steel wine fridge, refrigerator, and dishwasher package. An oversized kitchen island adds ample cooking space and extra kitchenware/ appliance storage. Beautiful white shaker-style cabinets and Brazilian Dolomite counters throughout. Master includes large bathroom with walk-in shower equipped with dual shower heads, rain shower head, and body jets. Enjoy the hot summers with a brand new pool and low maintenance synthetic grass and landscaping. Located just South of Biltmore Plaza & Camelback Colonnade this home is walking distance from shopping, restaurants, and entertainment. Come check it out today!
Bedroom Information
- Bedrooms Plus: 4
- Split Master Bedroom
Bathroom Information
- # of Bathrooms: 2.5
- Double Sinks in Master Bathroom, Private Toilet Room, Separate Shower & Tub in Master Bathroom, Full Master Bathroom
- Bathroom(s) Fully Updated
- Bathrooms Updated In: 2018
Kitchen & Dining Information
- Disposal in Kitchen, Granite Countertops, Walk-in Pantry, Built-in Microwave, Cook Top Gas, Range/Oven Gas, Pantry in Kitchen, Refrigerator in Kitchen, Dishwasher in Kitchen
- Kitchen Fully Updated
- Kitchen Updated In: 2018
- Eat-in Kitchen
Appliances & Equipment
- Inside Laundry, Upstairs Laundry, Washer/Dryer Hookup Only
- Cable TV Available, High Speed Internet Available
Interior Features
- # of Interior Levels: 1
- Windows: Dual-Pane
- Carpet, Wood Floors, Tile Floors
- Floors Fully Updated
- Floors Updated In: 2018
Heating & Cooling
- Gas Heating
- Refrigeration
- Heating/Cooling Fully Updated
- Heating/Cooling Updated In: 2018
Parking Information
- # of Parking Spaces (Garage): 2
- # of Parking Spaces (Slab): 2
- # of Total Parking Spaces (Covered): 2
- Electric Door Opener, Direct Entry from Garage, RV Gate
Homeowners Association Information
- No HOA
- Capital Improvement/Impact Fee: 0
- Capital Improvement/Impact Fee Type: Dollar Amount
- Capital Improvement/Impact Fee #2: 0
- Capital Improvement/Impact Fee #2 Type: Dollar Amount
School Information
- Elementary School: Madison Elementary
- Junior High School: Madison Park
- High School: Phoenix Union Cyber
- Elementary School District: 038 – Madison Elementary District
- High School District: 210 – Phoenix Union High School District
Utility Information
- Wiring Fully Updated
- Wiring Updated In: 2018
- City Water
- Sewer (Public)
- Plumbing Fully Updated
- Plumbing Updated In: 2018
- Utilities: APS, Southwest Gas
Pool & Spa Information
- Private Pool
- Private
- Private Pool
- Pool Fully Updated
- Pool Updated In: 2018
Building Information
- Wood Frame Construction
- Brick Trim/Veneer Exterior, Exterior Siding, Painted Exterior
- All Tile Roof
- Roof Fully Updated
- Roof Updated In: 2018
- Builder Name: Yonker Construction
- Exterior Stories: 1
Property Features
- Ceiling Fan(s)
Property Information
- Approximate Sq. Ft. Range: 2,251-2,500
- Sq. Ft. Source: County Assessor
- Builder Name: Yonker Construction
- Dwelling Styles: Detached
- Tax Municipality: Phoenix
- Assessor Number: 163-30-098
- Assessor’s Book #: 163
- Assessor’s Map #: 30
- Assessor’s Parcel #: 98
Lot Information
- Approximate Lot Size Range: 7,501 – 10,000
- Corner Lot, North/South Exposure
- Block Fencing
- Landscaping: Synthetic Grass in Front, Natural Desert in Back, Natural Desert in Front, Synthetic Grass in Back
Location Information
- Cross Street: Indian School and 20th St
- Census Tract: 4.00
- Directions: North on 20th St. from Indian School, West on Turney Ave to 18th Pl., South to Montecito Ave. Corner House.
Reports & Disclosures
- Agency Disclosure Required
